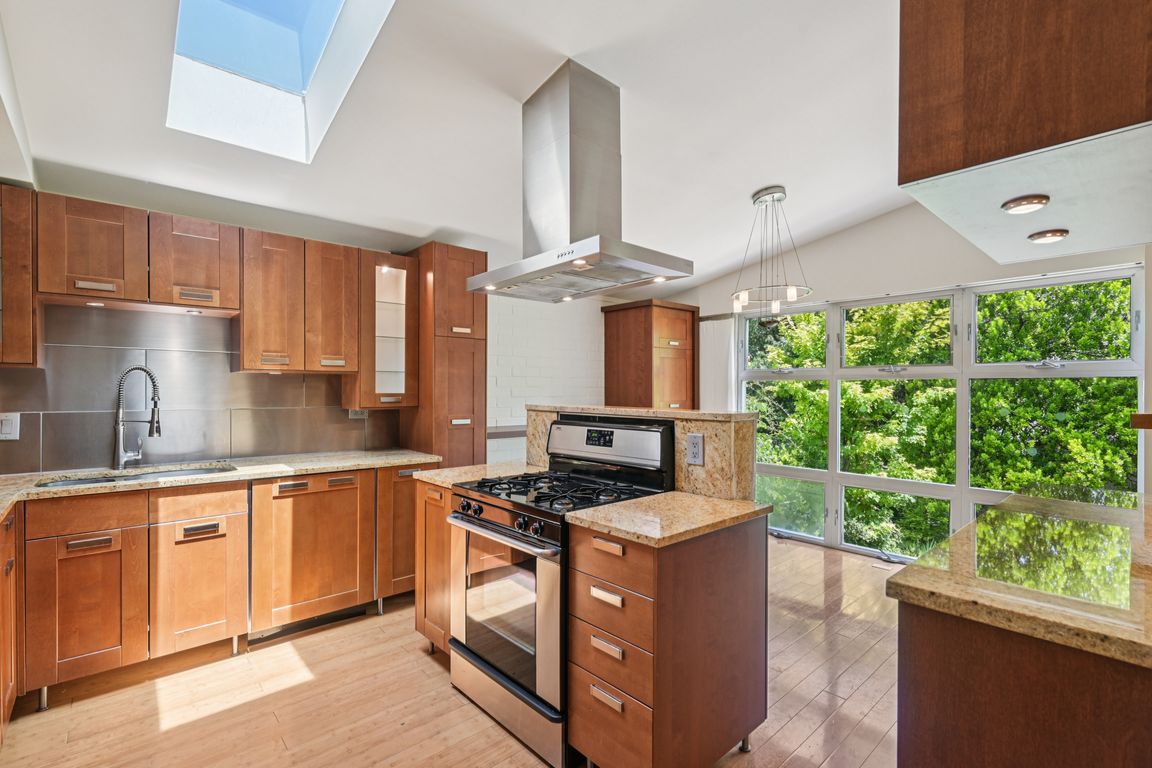
Under contractPrice cut: $49.1K (9/9)
$649,900
3beds
2,413sqft
10369 Country Club Dr, Dallas, TX 75218
3beds
2,413sqft
Single family residence
Built in 1956
8,232 sqft
Open parking
$269 price/sqft
What's special
Sleek fireplacePrivate retreatWalls of windowsInviting outdoor living spacesDirect backyard accessStainless appliancesNatural light
Discover this architecturally striking mid-century modern gem nestled on a lush, heavily landscaped lot in sought-after Old Lake Highlands in East Dallas. Thoughtfully remodeled in the 2000s, this unique home blends classic design with modern function. Walls of windows and vaulted ceilings flood the main living spaces with natural light, highlighting ...
- 82 days |
- 676 |
- 29 |
Source: NTREIS,MLS#: 21005200
Travel times
Kitchen
Primary Bedroom
Living Room
Family Room
Zillow last checked: 7 hours ago
Listing updated: September 24, 2025 at 09:29am
Listed by:
James Williams 0472739 214-529-3339,
Berkshire HathawayHS PenFed TX 469-422-0916
Source: NTREIS,MLS#: 21005200
Facts & features
Interior
Bedrooms & bathrooms
- Bedrooms: 3
- Bathrooms: 2
- Full bathrooms: 2
Primary bedroom
- Features: Walk-In Closet(s)
- Level: Second
- Dimensions: 22 x 11
Bedroom
- Features: Walk-In Closet(s)
- Level: Second
- Dimensions: 15 x 10
Bedroom
- Level: First
- Dimensions: 14 x 11
Breakfast room nook
- Level: Second
- Dimensions: 15 x 8
Kitchen
- Features: Built-in Features, Granite Counters, Kitchen Island
- Level: Second
- Dimensions: 11 x 9
Kitchen
- Level: First
- Dimensions: 16 x 14
Living room
- Features: Fireplace
- Level: Second
- Dimensions: 16 x 14
Living room
- Level: Second
- Dimensions: 18 x 14
Living room
- Level: First
- Dimensions: 27 x 14
Storage room
- Level: First
- Dimensions: 16 x 14
Utility room
- Features: Utility Room
- Level: First
- Dimensions: 9 x 6
Heating
- Central
Cooling
- Central Air
Appliances
- Included: Dryer, Dishwasher, Electric Range, Disposal, Refrigerator, Washer
- Laundry: Washer Hookup, Electric Dryer Hookup, Laundry in Utility Room
Features
- Decorative/Designer Lighting Fixtures, Granite Counters, High Speed Internet, Cable TV
- Flooring: Brick, Carpet, Ceramic Tile, Wood
- Windows: Window Coverings
- Has basement: Yes
- Number of fireplaces: 1
- Fireplace features: Gas Starter
Interior area
- Total interior livable area: 2,413 sqft
Video & virtual tour
Property
Parking
- Parking features: Driveway, Off Street
- Has uncovered spaces: Yes
Features
- Levels: Two
- Stories: 2
- Patio & porch: Rear Porch, Covered, Deck, Front Porch, Other, Patio, Balcony
- Exterior features: Balcony, Rain Gutters, Storage
- Pool features: None
- Fencing: Wood
Lot
- Size: 8,232.84 Square Feet
- Features: Back Yard, Interior Lot, Irregular Lot, Lawn, Landscaped, Many Trees, Subdivision
Details
- Parcel number: 00000737374000000
Construction
Type & style
- Home type: SingleFamily
- Architectural style: Mid-Century Modern,Detached
- Property subtype: Single Family Residence
Materials
- Brick
- Foundation: Slab
- Roof: Composition
Condition
- Year built: 1956
Utilities & green energy
- Sewer: Public Sewer
- Water: Public
- Utilities for property: Sewer Available, Water Available, Cable Available
Community & HOA
Community
- Features: Sidewalks
- Security: Security System Owned, Smoke Detector(s)
- Subdivision: Bel Aire Estates 1
HOA
- Has HOA: No
Location
- Region: Dallas
Financial & listing details
- Price per square foot: $269/sqft
- Tax assessed value: $465,200
- Annual tax amount: $10,397
- Date on market: 7/18/2025
- Exclusions: Nothing