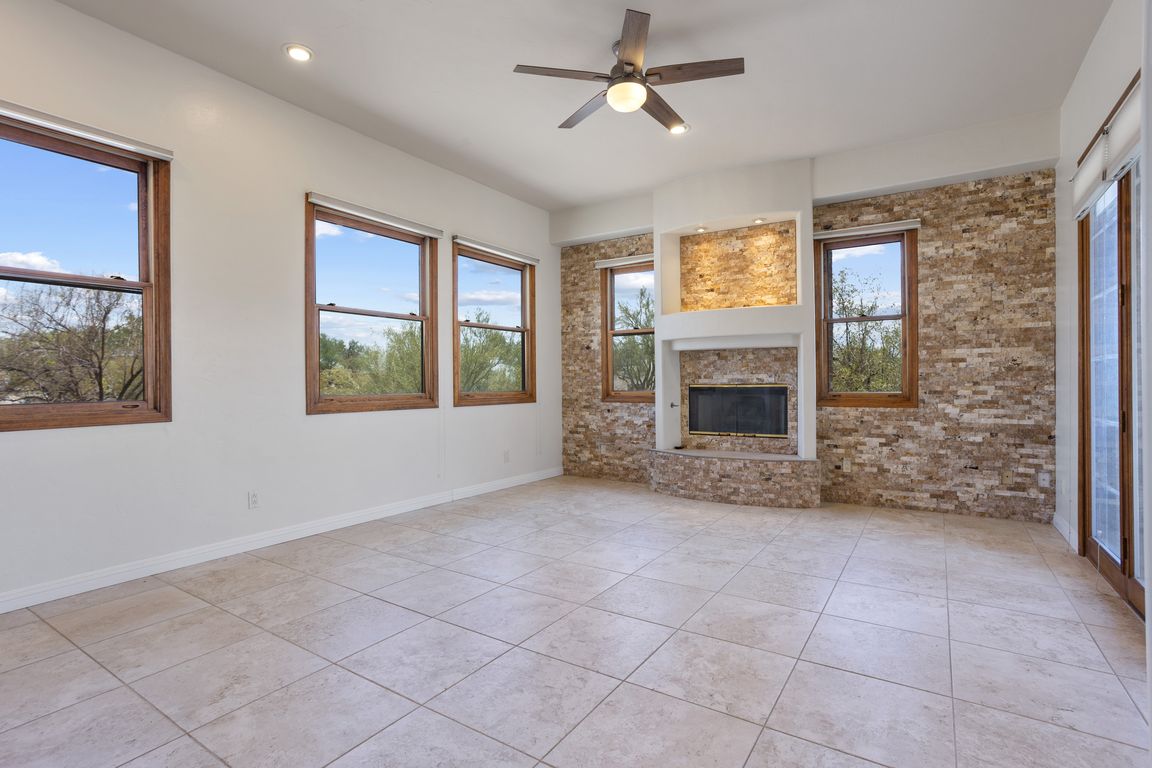
For sale
$1,079,000
4beds
3,452sqft
10369 E Sonoran Vista Trl, Tucson, AZ 85749
4beds
3,452sqft
Single family residence
Built in 1999
3.03 Acres
3 Attached garage spaces
$313 price/sqft
$85 monthly HOA fee
What's special
Heated pool and spaResort-style livingPrivate primary suitePanoramic mountain viewsModern luxuryExpansive acreageCozy bar area
Stunning 3,452 sq. ft. home in gated community on 3 acres! Boasting breathtaking panoramic mountain views, this 4-bedroom, 2.5-bathroom property combines modern luxury with serene desert living. New tile flooring, gas fireplace with stacked stone, and a 3-car garage with extra storage. Upstairs: private primary suite features a jetted soaking tub, ...
- 35 days |
- 993 |
- 22 |
Source: MLS of Southern Arizona,MLS#: 22522971
Travel times
Living Room
Kitchen
Primary Bedroom
Zillow last checked: 7 hours ago
Listing updated: September 18, 2025 at 02:15pm
Listed by:
Matt McMullen 520-401-8988,
United Real Estate Specialists
Source: MLS of Southern Arizona,MLS#: 22522971
Facts & features
Interior
Bedrooms & bathrooms
- Bedrooms: 4
- Bathrooms: 3
- Full bathrooms: 2
- 1/2 bathrooms: 1
Rooms
- Room types: Media
Primary bathroom
- Features: Double Vanity, Jetted Tub, Separate Shower(s)
Dining room
- Features: Dining Area
Heating
- Forced Air, Natural Gas
Cooling
- Ceiling Fans, Central Air, Zoned
Appliances
- Included: Disposal, Electric Cooktop, Electric Oven, Microwave, Refrigerator, Water Heater: Natural Gas
- Laundry: Laundry Room
Features
- Ceiling Fan(s), Split Bedroom Plan, Wet Bar, High Speed Internet, Living Room, Interior Steps, Media
- Flooring: Ceramic Tile
- Windows: Window Covering: Stay
- Has basement: No
- Number of fireplaces: 2
- Fireplace features: Gas, Living Room, Downstairs
Interior area
- Total structure area: 3,452
- Total interior livable area: 3,452 sqft
Property
Parking
- Total spaces: 3
- Parking features: Short Term RV Parking, Attached, Garage Door Opener, Concrete
- Attached garage spaces: 3
- Has uncovered spaces: Yes
- Details: RV Parking: Short Term
Accessibility
- Accessibility features: None
Features
- Levels: Two
- Stories: 2
- Patio & porch: Covered, Deck, Patio
- Has private pool: Yes
- Pool features: Heated, Conventional
- Has spa: Yes
- Spa features: Conventional, Bath
- Fencing: View Fence
- Has view: Yes
- View description: Desert, Mountain(s), Panoramic, Sunrise, Sunset
Lot
- Size: 3.03 Acres
- Dimensions: 234573 x 245 x 432
- Features: Elevated Lot, North/South Exposure, Subdivided, Landscape - Front: Low Care, Landscape - Rear: Artificial Turf, Low Care
Details
- Parcel number: 114240170
- Zoning: SR2
- Special conditions: Standard
- Other equipment: Satellite Dish
Construction
Type & style
- Home type: SingleFamily
- Architectural style: Contemporary
- Property subtype: Single Family Residence
Materials
- Frame - Stucco
- Roof: Tile
Condition
- Existing
- New construction: No
- Year built: 1999
Utilities & green energy
- Electric: Tep
- Gas: Natural
- Sewer: Septic Tank
- Water: Public
- Utilities for property: Cable Connected, Phone Connected
Community & HOA
Community
- Features: Paved Street
- Security: Smoke Detector(s)
- Subdivision: Green Ridge Subdivision
HOA
- Has HOA: Yes
- Services included: Gated Community
- HOA fee: $85 monthly
Location
- Region: Tucson
Financial & listing details
- Price per square foot: $313/sqft
- Tax assessed value: $785,474
- Annual tax amount: $6,556
- Date on market: 9/4/2025
- Listing terms: Cash,Conventional,Submit
- Ownership: Fee (Simple)
- Ownership type: Sole Proprietor
- Road surface type: Paved