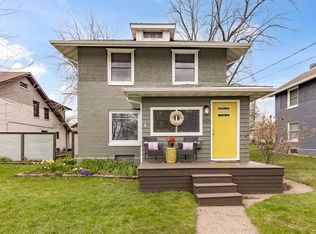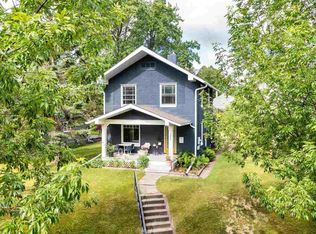Sold for $285,000 on 10/17/23
Street View
$285,000
1037 84th Ave W, Duluth, MN 55808
2beds
2,259sqft
Single Family Residence
Built in 1913
7,405.2 Square Feet Lot
$315,100 Zestimate®
$126/sqft
$1,624 Estimated rent
Home value
$315,100
$299,000 - $334,000
$1,624/mo
Zestimate® history
Loading...
Owner options
Explore your selling options
What's special
Meticulously maintained charmer overlooking Spirit Lake. Nestled back on a quiet avenue winding along the river and city green space, this sturdy concrete and steel house is standing the test of time. Loved and appreciated for over 40 years, these owners have updated, remodeled and replaced almost everything while maintaining the integrity and craftsmanship of the turn of the century era when it was built. The woodwork, high ceilings and oversized windows draw you in and make this house perfect for anyone who wants to make it their own, and the plush carpets hide beautiful hardwood floors. The main floor is practically an open concept with both a dining room and breakfast nook off the kitchen, and setting this house apart are the two finished and heated porches. The front porch is the perfect place to tuck away for some quiet time and sip coffee while experiencing gorgeous multicolored sunrises over the shimmering waters of the St. Louis River. The back porch is used as the main entry being closest to the 22x34 heated garage with workshop and dual exterior parking pad. This back porch is just off the kitchen and the perfect and much needed Minnesota mudroom compete with a closet plus bench, coat and shoe space. The upper level is host to both bedrooms. The primary bedroom is very expansive, with a seating area, double closets and next to the bathroom. This remodeled upper bathroom features heated floors and a walk-in shower. The waterproofed basement is dry and fully finished with a family room, office space, bathroom, laundry, storage and utility room. It’s the perfect place to watch TV, curl up in front of the gas fireplace or a soak in the deep Jacuzzi tub. It could also double as a master suite or guest bedroom space. Aside from your personal decor choices this house doesn’t need a thing. The exterior of the home is low maintenance and has composite decking. The yard is an open canvas and perfect space for the family, gardens, entertaining and barbeques. 1037 84th Avenue West is also great for the outdoor enthusiast with access to water, trails of all kinds and skiing hills all a short distance away. Book your showing today and be the first new owner to snag up this gem that has been off the market for over 4 decades.
Zillow last checked: 8 hours ago
Listing updated: September 08, 2025 at 04:15pm
Listed by:
Kimberly Powell 218-464-8224,
Messina & Associates Real Estate
Bought with:
Culley Fairchild, MN 40528504 | WI 91238-94
RE/MAX Results
Source: Lake Superior Area Realtors,MLS#: 6110250
Facts & features
Interior
Bedrooms & bathrooms
- Bedrooms: 2
- Bathrooms: 2
- 3/4 bathrooms: 2
Primary bedroom
- Description: Spacious with large dual closets
- Level: Second
- Area: 334.6 Square Feet
- Dimensions: 14 x 23.9
Bedroom
- Description: Large closet with Lake views
- Level: Second
- Area: 177.8 Square Feet
- Dimensions: 12.7 x 14
Bathroom
- Description: Jacuzzi tub
- Level: Basement
- Area: 83.43 Square Feet
- Dimensions: 8.1 x 10.3
Bathroom
- Description: Heated floor, walk-in shower
- Level: Second
- Area: 69.65 Square Feet
- Dimensions: 6.11 x 11.4
Dining room
- Description: Formal dining, open concept to living room, high ceilings
- Level: Main
- Area: 229.25 Square Feet
- Dimensions: 13.1 x 17.5
Family room
- Description: Tiled floors, gas fireplace, space for home office
- Level: Basement
- Area: 400.89 Square Feet
- Dimensions: 16.1 x 24.9
Kitchen
- Description: Eat-in Kitchen, Cork Flooring
- Level: Main
- Area: 168 Square Feet
- Dimensions: 9.6 x 17.5
Laundry
- Level: Basement
- Area: 160.68 Square Feet
- Dimensions: 7.8 x 20.6
Living room
- Description: Open concept to dining room, high ceilings
- Level: Main
- Area: 196 Square Feet
- Dimensions: 14 x 14
Mud room
- Description: Off kitchen access out to rear deck, yard and detached garage
- Level: Main
- Area: 91.2 Square Feet
- Dimensions: 8 x 11.4
Sun room
- Description: Insulated and heated for year round use w/views of the Lake
- Level: Main
- Area: 107.44 Square Feet
- Dimensions: 6.8 x 15.8
Heating
- Baseboard, Fireplace(s), Forced Air, In Floor Heat, Natural Gas
Cooling
- Central Air
Appliances
- Included: Water Heater-Gas, Dishwasher, Dryer, Microwave, Range, Refrigerator, Washer
- Laundry: Dryer Hook-Ups, Washer Hookup
Features
- Ceiling Fan(s), Natural Woodwork, Beamed Ceilings
- Flooring: Hardwood Floors, Tiled Floors
- Basement: Full,Drainage System,Finished,Den/Office,Family/Rec Room,Fireplace,Utility Room,Washer Hook-Ups,Dryer Hook-Ups
- Number of fireplaces: 1
- Fireplace features: Gas, Basement
Interior area
- Total interior livable area: 2,259 sqft
- Finished area above ground: 1,575
- Finished area below ground: 684
Property
Parking
- Total spaces: 2
- Parking features: Concrete, Off Street, Detached, Electrical Service, Heat, Insulation, Slab
- Garage spaces: 2
- Has uncovered spaces: Yes
Features
- Patio & porch: Deck
- Exterior features: Rain Gutters
- Has view: Yes
- View description: River
- Has water view: Yes
- Water view: River
Lot
- Size: 7,405 sqft
- Dimensions: irreg; 51 x 150 x 47 x 197
- Features: Irregular Lot, High
Details
- Additional structures: Workshop
- Parcel number: 010330004320
- Zoning description: Residential
Construction
Type & style
- Home type: SingleFamily
- Architectural style: Traditional
- Property subtype: Single Family Residence
Materials
- Block, Stucco, Vinyl, Concrete Block, Steel
- Foundation: Concrete Perimeter
- Roof: Asphalt Shingle
Condition
- Year built: 1913
Utilities & green energy
- Electric: Minnesota Power
- Sewer: Public Sewer
- Water: Public
- Utilities for property: Cable, DSL, Satellite
Community & neighborhood
Location
- Region: Duluth
Other
Other facts
- Listing terms: Cash,Conventional,FHA,USDA Loan,VA Loan
- Road surface type: Paved
Price history
| Date | Event | Price |
|---|---|---|
| 10/17/2023 | Sold | $285,000$126/sqft |
Source: | ||
| 9/6/2023 | Pending sale | $285,000$126/sqft |
Source: | ||
| 8/31/2023 | Contingent | $285,000$126/sqft |
Source: | ||
| 8/27/2023 | Listed for sale | $285,000$126/sqft |
Source: | ||
Public tax history
| Year | Property taxes | Tax assessment |
|---|---|---|
| 2024 | $934 -66.4% | $261,800 +22.1% |
| 2023 | $2,776 +11.8% | $214,500 +6.6% |
| 2022 | $2,484 -0.9% | $201,300 +18.8% |
Find assessor info on the county website
Neighborhood: Morgan Park
Nearby schools
GreatSchools rating
- 4/10Stowe Elementary SchoolGrades: PK-5Distance: 2.2 mi
- 3/10Lincoln Park Middle SchoolGrades: 6-8Distance: 5.7 mi
- 5/10Denfeld Senior High SchoolGrades: 9-12Distance: 4.5 mi

Get pre-qualified for a loan
At Zillow Home Loans, we can pre-qualify you in as little as 5 minutes with no impact to your credit score.An equal housing lender. NMLS #10287.

