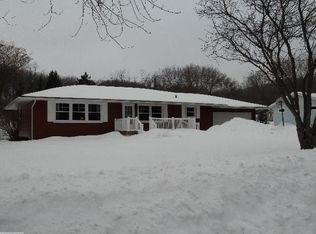Closed
$355,000
1037 Aspen Ave, Red Wing, MN 55066
4beds
2,068sqft
Single Family Residence
Built in 1972
0.52 Acres Lot
$360,400 Zestimate®
$172/sqft
$2,312 Estimated rent
Home value
$360,400
$274,000 - $476,000
$2,312/mo
Zestimate® history
Loading...
Owner options
Explore your selling options
What's special
Enjoy the feel of an "Almost Country" setting with this beautifully maintained 4-bedroom, 2-bath home situated on a spacious double lot (0.52 acres)! The park-like yard offers plenty of space for gardening, entertaining, or playing - plus, the playset stays! The heated and insulated 2-car attached garage adds year-round comfort and convenience.
Inside, you'll find an updated kitchen and remodeled upstairs bathroom, fresh paint throughout, and a move-in ready layout. Step outside to a large 12x28 deck (new in 2022), perfect for outdoor dining and relaxing. The home features a newer A/C unit (2018), water heater (2019), and a brand-new yard barn/storage shed added in 2024.
Additional upgrades include a new roof in 2019, an updated/enlarged electrical breaker box, and an expanded driveway with a retaining wall completed in 2021-ideal for extra parking or improved curb appeal.
Located in a commuter-friendly area that offers a peaceful setting without sacrificing accessibility, this home checks all the boxes. Don't miss this move-in ready gem with room to grow inside and out.
Zillow last checked: 8 hours ago
Listing updated: June 18, 2025 at 01:09pm
Listed by:
Jameson Melbye 651-764-8933,
RE/MAX Results
Bought with:
Jenna Johnson
Trust Realty
Source: NorthstarMLS as distributed by MLS GRID,MLS#: 6721063
Facts & features
Interior
Bedrooms & bathrooms
- Bedrooms: 4
- Bathrooms: 2
- Full bathrooms: 1
- 3/4 bathrooms: 1
Bedroom 1
- Level: Main
- Area: 140 Square Feet
- Dimensions: 14x10
Bedroom 2
- Level: Main
- Area: 140 Square Feet
- Dimensions: 14x10
Bedroom 3
- Level: Lower
- Area: 130 Square Feet
- Dimensions: 13x10
Bedroom 4
- Level: Lower
- Area: 130 Square Feet
- Dimensions: 13x10
Deck
- Level: Main
- Area: 336 Square Feet
- Dimensions: 28x12
Dining room
- Level: Main
- Area: 90 Square Feet
- Dimensions: 10x9
Family room
- Level: Lower
- Area: 208 Square Feet
- Dimensions: 16x13
Kitchen
- Level: Main
- Area: 80 Square Feet
- Dimensions: 10x8
Laundry
- Level: Lower
- Area: 180 Square Feet
- Dimensions: 18x10
Living room
- Level: Main
- Area: 208 Square Feet
- Dimensions: 16x13
Heating
- Forced Air
Cooling
- Central Air
Appliances
- Included: Dishwasher, Dryer, Gas Water Heater, Microwave, Range, Refrigerator, Washer, Water Softener Owned
Features
- Basement: Block,Daylight,Egress Window(s),Full,Walk-Out Access
- Number of fireplaces: 2
- Fireplace features: Electric, Family Room, Gas, Living Room
Interior area
- Total structure area: 2,068
- Total interior livable area: 2,068 sqft
- Finished area above ground: 1,034
- Finished area below ground: 964
Property
Parking
- Total spaces: 2
- Parking features: Attached, Concrete, Garage Door Opener, Heated Garage, Insulated Garage
- Attached garage spaces: 2
- Has uncovered spaces: Yes
- Details: Garage Dimensions (24x24)
Accessibility
- Accessibility features: None
Features
- Levels: Multi/Split
- Patio & porch: Deck, Patio
- Fencing: Chain Link,Full
Lot
- Size: 0.52 Acres
- Dimensions: 150 x 150
Details
- Foundation area: 1034
- Parcel number: 558500210
- Zoning description: Residential-Single Family
Construction
Type & style
- Home type: SingleFamily
- Property subtype: Single Family Residence
Materials
- Vinyl Siding, Frame
- Roof: Age 8 Years or Less
Condition
- Age of Property: 53
- New construction: No
- Year built: 1972
Utilities & green energy
- Electric: Circuit Breakers, Power Company: Xcel Energy
- Gas: Natural Gas
- Sewer: City Sewer/Connected
- Water: City Water/Connected
Community & neighborhood
Location
- Region: Red Wing
- Subdivision: Grandview Terrace A
HOA & financial
HOA
- Has HOA: No
Price history
| Date | Event | Price |
|---|---|---|
| 6/18/2025 | Sold | $355,000+7.6%$172/sqft |
Source: | ||
| 5/27/2025 | Pending sale | $329,900$160/sqft |
Source: | ||
| 5/15/2025 | Listed for sale | $329,900+60.5%$160/sqft |
Source: | ||
| 5/3/2016 | Sold | $205,600+14.2%$99/sqft |
Source: Public Record | ||
| 8/23/2007 | Sold | $180,000-3%$87/sqft |
Source: | ||
Public tax history
| Year | Property taxes | Tax assessment |
|---|---|---|
| 2024 | $3,364 +4.5% | $245,025 -3.1% |
| 2023 | $3,220 +8.4% | $252,800 +1.2% |
| 2022 | $2,970 +9% | $249,900 +16.8% |
Find assessor info on the county website
Neighborhood: 55066
Nearby schools
GreatSchools rating
- 4/10Burnside Elementary.Grades: 2-4Distance: 0.6 mi
- 5/10Twin Bluff Middle SchoolGrades: 5-7Distance: 3.9 mi
- 7/10Red Wing Senior High SchoolGrades: 8-12Distance: 5.5 mi

Get pre-qualified for a loan
At Zillow Home Loans, we can pre-qualify you in as little as 5 minutes with no impact to your credit score.An equal housing lender. NMLS #10287.
Sell for more on Zillow
Get a free Zillow Showcase℠ listing and you could sell for .
$360,400
2% more+ $7,208
With Zillow Showcase(estimated)
$367,608