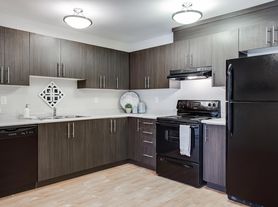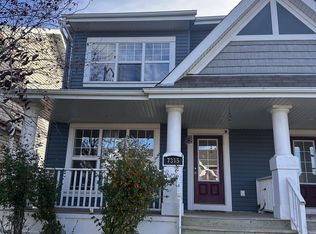Welcome home to your BRAND NEW 3 bed & 2.5 bathroom home. This is a main suite and the legal basement suite is rented out separately. Enjoy the BRAND NEW appliances. There is also lots of cabinet and closet space for dishes and food. The large windows let in lots of natural light throughout the main floor. Upstairs have 3 bedrooms, 2 full bathrooms, and a bonus room. The primary bedroom has a walk-in closet and a full ensuite. Utilities (water/sewer, gas, electricity, garbage) are shared with the basement suite tenant. You are responsible for 65% of the utility bill. Enjoy the convenience of a double garage pad in the back. You don't have to worry about finding parking! Please note: *The staircase to the basement is considered common property since both units will have access to the furnace room at the bottom of the staircase. *Landscaping & fence won't be completed until next year. Sorry, no smoking. Tenant insurance is mandatory. Up to 2 small pets are negotiable but need owner approval
House for rent
C$1,895/mo
1037 Aster Blvd NW, Edmonton, AB T6T 2V2
3beds
1,496sqft
Price may not include required fees and charges.
Singlefamily
Available now
Ceiling fan
In unit laundry
What's special
Brand new appliancesLarge windowsNatural lightBonus roomWalk-in closetFull ensuiteDouble garage pad
- 46 days |
- -- |
- -- |
Zillow last checked: 8 hours ago
Listing updated: November 14, 2025 at 03:36pm
Travel times
Looking to buy when your lease ends?
Consider a first-time homebuyer savings account designed to grow your down payment with up to a 6% match & a competitive APY.
Facts & features
Interior
Bedrooms & bathrooms
- Bedrooms: 3
- Bathrooms: 3
- Full bathrooms: 2
- 1/2 bathrooms: 1
Cooling
- Ceiling Fan
Appliances
- Included: Dryer, Refrigerator, Stove, Washer
- Laundry: In Unit
Features
- Ceiling Fan(s), Walk In Closet
Interior area
- Total interior livable area: 1,496 sqft
Video & virtual tour
Property
Parking
- Details: Contact manager
Features
- Exterior features: Dishwasher-Built-In, No Garage, Parking Pad, Walk In Closet, Window Coverings
Construction
Type & style
- Home type: SingleFamily
- Property subtype: SingleFamily
Community & HOA
Location
- Region: Edmonton
Financial & listing details
- Lease term: Contact For Details
Price history
Price history is unavailable.

