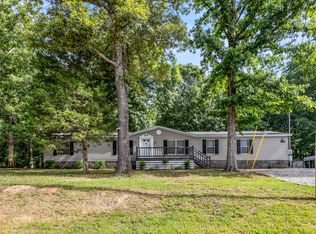Owners downsizing, prime opportunity to purchase a lovely home with a country, private setting.
This property is off market, which means it's not currently listed for sale or rent on Zillow. This may be different from what's available on other websites or public sources.
