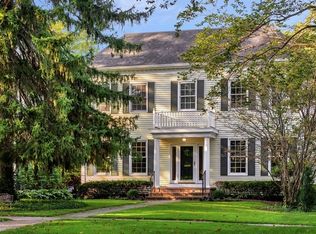Closed
$1,035,000
1037 Cherry St, Winnetka, IL 60093
3beds
2,000sqft
Single Family Residence
Built in 1920
8,850 Square Feet Lot
$1,126,000 Zestimate®
$518/sqft
$6,969 Estimated rent
Home value
$1,126,000
$1.01M - $1.26M
$6,969/mo
Zestimate® history
Loading...
Owner options
Explore your selling options
What's special
This exceptional 3+ bedroom, 2.5 bath Colonial in the heart of Winnetka offers you a perfect blend of modern upgrades and classic appeal. Gleaming hardwood floors and an abundance of natural light flow throughout this elegant home. The 1st floor features a large living room with wood burning fireplace, separate dining room, spacious sunroom, powder room and renovated kitchen. On the 2nd floor, you will enjoy 3 spacious bedrooms including a primary suite with walk-in closet, 2 full baths, and an office which could easily be a 4th bedroom. The partially finished basement has plenty of space, featuring a recreation room, utility room with newer washer/dryer (2022), and storage. Enjoy the convenience of stairs which lead from the 2nd floor to a spacious attic, for additional storage. This comfortable, stylish home boasting 4 garage spaces (two 2-car garages), with its prime location, is ideally located close to town, schools, tennis/paddle, Golf Course, Winnetka Ice Arena, and parks.
Zillow last checked: 8 hours ago
Listing updated: May 25, 2024 at 01:02am
Listing courtesy of:
Susan May Levy 847-738-3736,
Baird & Warner
Bought with:
David Chung
Compass
Source: MRED as distributed by MLS GRID,MLS#: 12017560
Facts & features
Interior
Bedrooms & bathrooms
- Bedrooms: 3
- Bathrooms: 3
- Full bathrooms: 2
- 1/2 bathrooms: 1
Primary bedroom
- Features: Flooring (Hardwood), Window Treatments (Shades), Bathroom (Full)
- Level: Second
- Area: 234 Square Feet
- Dimensions: 18X13
Bedroom 2
- Features: Flooring (Hardwood), Window Treatments (Shades)
- Level: Second
- Area: 224 Square Feet
- Dimensions: 16X14
Bedroom 3
- Features: Flooring (Hardwood), Window Treatments (Shades)
- Level: Second
- Area: 154 Square Feet
- Dimensions: 14X11
Other
- Level: Third
- Area: 420 Square Feet
- Dimensions: 28X15
Dining room
- Features: Flooring (Hardwood), Window Treatments (Shades)
- Level: Main
- Area: 168 Square Feet
- Dimensions: 14X12
Other
- Features: Flooring (Hardwood), Window Treatments (Shades)
- Level: Main
- Area: 126 Square Feet
- Dimensions: 18X7
Kitchen
- Features: Kitchen (Galley, Updated Kitchen), Window Treatments (Shades)
- Level: Main
- Area: 100 Square Feet
- Dimensions: 10X10
Laundry
- Level: Basement
- Area: 312 Square Feet
- Dimensions: 24X13
Living room
- Features: Flooring (Hardwood), Window Treatments (Shades)
- Level: Main
- Area: 336 Square Feet
- Dimensions: 24X14
Office
- Features: Flooring (Hardwood), Window Treatments (Shades)
- Level: Second
- Area: 70 Square Feet
- Dimensions: 10X7
Recreation room
- Features: Flooring (Carpet)
- Level: Basement
- Area: 150 Square Feet
- Dimensions: 15X10
Heating
- Natural Gas, Radiator(s)
Cooling
- Central Air, Small Duct High Velocity
Appliances
- Included: Range, Dishwasher, Refrigerator, Washer, Dryer, Disposal, Stainless Steel Appliance(s), Range Hood
- Laundry: Gas Dryer Hookup, Laundry Chute, Sink
Features
- Built-in Features, Walk-In Closet(s), Bookcases, Separate Dining Room
- Flooring: Hardwood
- Windows: Screens
- Basement: Partially Finished,Full
- Attic: Interior Stair,Unfinished
- Number of fireplaces: 1
- Fireplace features: Wood Burning, Includes Accessories, Living Room
Interior area
- Total structure area: 0
- Total interior livable area: 2,000 sqft
Property
Parking
- Total spaces: 6
- Parking features: Concrete, Off Alley, Garage, On Site, Garage Owned, Detached
- Garage spaces: 4
Accessibility
- Accessibility features: No Disability Access
Features
- Stories: 2
- Patio & porch: Patio
- Fencing: Fenced
Lot
- Size: 8,850 sqft
- Features: Landscaped, Mature Trees
Details
- Additional structures: Second Garage, Garage(s)
- Parcel number: 05201140130000
- Special conditions: List Broker Must Accompany
Construction
Type & style
- Home type: SingleFamily
- Architectural style: Colonial
- Property subtype: Single Family Residence
Materials
- Foundation: Concrete Perimeter
- Roof: Asphalt
Condition
- New construction: No
- Year built: 1920
- Major remodel year: 2022
Utilities & green energy
- Sewer: Public Sewer
- Water: Lake Michigan, Public
Community & neighborhood
Community
- Community features: Park, Tennis Court(s), Curbs, Sidewalks, Street Lights, Street Paved
Location
- Region: Winnetka
Other
Other facts
- Listing terms: Conventional
- Ownership: Fee Simple
Price history
| Date | Event | Price |
|---|---|---|
| 5/23/2024 | Sold | $1,035,000+6.2%$518/sqft |
Source: | ||
| 4/16/2024 | Contingent | $975,000$488/sqft |
Source: | ||
| 4/11/2024 | Listed for sale | $975,000+8.2%$488/sqft |
Source: | ||
| 3/6/2023 | Sold | $901,300+6.2%$451/sqft |
Source: | ||
| 2/24/2023 | Pending sale | $849,000$425/sqft |
Source: | ||
Public tax history
| Year | Property taxes | Tax assessment |
|---|---|---|
| 2023 | $18,183 +72% | $84,397 |
| 2022 | $10,574 -13.6% | $84,397 +40.5% |
| 2021 | $12,242 +9.1% | $60,066 |
Find assessor info on the county website
Neighborhood: 60093
Nearby schools
GreatSchools rating
- 9/10The Skokie SchoolGrades: 5-6Distance: 0.2 mi
- 5/10Carleton W Washburne SchoolGrades: 7-8Distance: 0.4 mi
- 10/10New Trier Township H S WinnetkaGrades: 10-12Distance: 1.4 mi
Schools provided by the listing agent
- Elementary: Crow Island Elementary School
- Middle: Carleton W Washburne School
- High: New Trier Twp H.S. Northfield/Wi
- District: 36
Source: MRED as distributed by MLS GRID. This data may not be complete. We recommend contacting the local school district to confirm school assignments for this home.

Get pre-qualified for a loan
At Zillow Home Loans, we can pre-qualify you in as little as 5 minutes with no impact to your credit score.An equal housing lender. NMLS #10287.
Sell for more on Zillow
Get a free Zillow Showcase℠ listing and you could sell for .
$1,126,000
2% more+ $22,520
With Zillow Showcase(estimated)
$1,148,520