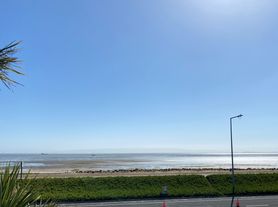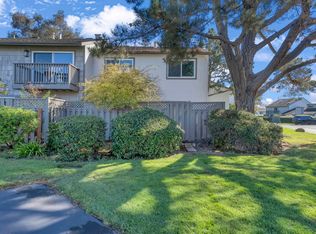Dynamic Townhome in Desirable Bay Vista! Walking distance from schools: Audubon and Bowditch.
This home is very, very bright and cheery, with three spacious bedrooms and a den downstairs that one may use as a guest room. There are two baths and a convenient half bath, all remodeled. Stunning high ceilings in the living room create a sense of grandeur. Beautiful engineered hardwood floors adorn the primary living quarters.
The kitchen is elegantly remodeled with granite counters and nice cabinets, plus distinctive new stainless appliances. Off the kitchen, the informal space can be used as a family room or for informal dining. Sliding doors lead into the superbly manicured backyard, offering a serene view and a relaxing spot to hang out. There is a convenient half bath for company downstairs. The Master suite has high ceilings and a terrific view into the large greenbelt. The home has double pane windows throughout to keep you warm and insulated. There is a capacious two-car detached garage with room for lots of storage, and shelves to help organize. This home is in the desirable Bay Vista complex, close to great restaurants and the bay levee walking trail.
Don't delay! Come check this out!
1 year lease. Renter pays for utilities.
Townhouse for rent
Accepts Zillow applications
$4,795/mo
1037 Grebe St, Foster City, CA 94404
3beds
1,460sqft
Price may not include required fees and charges.
Townhouse
Available Tue Dec 2 2025
No pets
-- A/C
In unit laundry
Detached parking
Forced air
What's special
Manicured backyardStunning high ceilingsNew stainless appliancesGranite countersSpacious bedroomsEngineered hardwood floorsDouble pane windows
- 3 hours |
- -- |
- -- |
Travel times
Facts & features
Interior
Bedrooms & bathrooms
- Bedrooms: 3
- Bathrooms: 3
- Full bathrooms: 2
- 1/2 bathrooms: 1
Heating
- Forced Air
Appliances
- Included: Dishwasher, Dryer, Freezer, Microwave, Oven, Refrigerator, Washer
- Laundry: In Unit
Features
- Flooring: Carpet, Hardwood, Tile
Interior area
- Total interior livable area: 1,460 sqft
Property
Parking
- Parking features: Detached
- Details: Contact manager
Features
- Exterior features: Heating system: Forced Air
Details
- Parcel number: 094221390
Construction
Type & style
- Home type: Townhouse
- Property subtype: Townhouse
Building
Management
- Pets allowed: No
Community & HOA
Community
- Features: Pool
HOA
- Amenities included: Pool
Location
- Region: Foster City
Financial & listing details
- Lease term: 1 Year
Price history
| Date | Event | Price |
|---|---|---|
| 10/30/2025 | Listed for rent | $4,795+4.4%$3/sqft |
Source: Zillow Rentals | ||
| 11/6/2024 | Listing removed | $4,595$3/sqft |
Source: Zillow Rentals | ||
| 10/25/2024 | Listed for rent | $4,595+2.1%$3/sqft |
Source: Zillow Rentals | ||
| 1/3/2024 | Listing removed | -- |
Source: Zillow Rentals | ||
| 12/23/2023 | Listed for rent | $4,500$3/sqft |
Source: Zillow Rentals | ||

