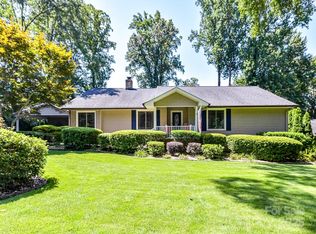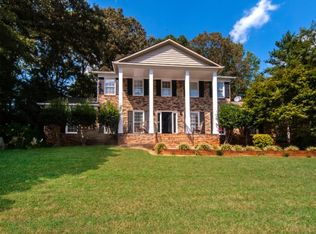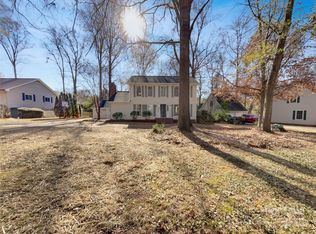Closed
$440,000
1037 Honeybee Trl, Fort Mill, SC 29715
3beds
2,001sqft
Single Family Residence
Built in 1981
0.44 Acres Lot
$446,600 Zestimate®
$220/sqft
$2,384 Estimated rent
Home value
$446,600
$424,000 - $469,000
$2,384/mo
Zestimate® history
Loading...
Owner options
Explore your selling options
What's special
Welcome to this charming home with rocking chair front porch on a private corner lot with pear and persimmon trees! This beauty has a ton of updates including new exterior paint, custom iron front and back doors, leaf gutter guards, privacy fence, newer gas-pack, newer deck and updated duct work/ vents. As you enter, enjoy the brick surround gas fireplace in living room, office AND bonus room all on the main floor. The bonus room can be used as an additional living space or 4th bedroom! Upstairs the primary bedroom has gorgeous wooden beams and vaulted ceiling, attached is the updated bathroom with beautiful walk-in tiled shower. Enjoy living in close proximity to several parks, including Walter Elisha Park with its brand new amphitheater! Take a quick stroll to Anne Springs Greenway with horse barns, trails AND it's many events throughout the year. Don't miss the opportunity to live in Fort Mill with award winning schools, great restaurants and easy access to Charlotte!
Zillow last checked: 8 hours ago
Listing updated: November 17, 2023 at 03:12pm
Listing Provided by:
Shannon Cole shannon@dreamteamunited.com,
Keller Williams Connected,
Mike Morrell,
Keller Williams Connected
Bought with:
Logan Hall
Bliss Real Estate
Source: Canopy MLS as distributed by MLS GRID,MLS#: 4068934
Facts & features
Interior
Bedrooms & bathrooms
- Bedrooms: 3
- Bathrooms: 3
- Full bathrooms: 2
- 1/2 bathrooms: 1
Primary bedroom
- Level: Upper
- Area: 193.18 Square Feet
- Dimensions: 11' 10" X 16' 4"
Bedroom s
- Level: Upper
- Area: 135.96 Square Feet
- Dimensions: 12' 0" X 11' 4"
Bedroom s
- Level: Upper
- Area: 135.96 Square Feet
- Dimensions: 12' 0" X 11' 4"
Bonus room
- Level: Main
- Area: 186 Square Feet
- Dimensions: 12' 0" X 15' 6"
Breakfast
- Level: Main
- Area: 95.37 Square Feet
- Dimensions: 11' 0" X 8' 8"
Kitchen
- Level: Main
- Area: 104.04 Square Feet
- Dimensions: 12' 0" X 8' 8"
Living room
- Level: Main
- Area: 337.54 Square Feet
- Dimensions: 20' 8" X 16' 4"
Office
- Level: Main
- Area: 114 Square Feet
- Dimensions: 12' 0" X 9' 6"
Heating
- Electric, Forced Air, Heat Pump
Cooling
- Ceiling Fan(s), Central Air
Appliances
- Included: Dishwasher, Disposal, Gas Range, Microwave, Refrigerator
- Laundry: Electric Dryer Hookup, Laundry Closet, Main Level
Features
- Cathedral Ceiling(s), Vaulted Ceiling(s)(s)
- Flooring: Carpet, Laminate, Parquet, Tile
- Has basement: No
- Fireplace features: Family Room, Gas
Interior area
- Total structure area: 2,001
- Total interior livable area: 2,001 sqft
- Finished area above ground: 2,001
- Finished area below ground: 0
Property
Parking
- Total spaces: 2
- Parking features: Detached Garage, Garage on Main Level
- Garage spaces: 2
Features
- Levels: Two
- Stories: 2
- Patio & porch: Covered, Deck, Front Porch, Porch
- Fencing: Fenced,Privacy
Lot
- Size: 0.44 Acres
- Dimensions: 129 x 162 x 107 x 160
- Features: Corner Lot, Orchard(s), Wooded
Details
- Parcel number: 0200131020
- Zoning: R-15
- Special conditions: Standard
Construction
Type & style
- Home type: SingleFamily
- Property subtype: Single Family Residence
Materials
- Wood
- Foundation: Crawl Space
Condition
- New construction: No
- Year built: 1981
Utilities & green energy
- Sewer: Public Sewer
- Water: City
Community & neighborhood
Community
- Community features: Street Lights
Location
- Region: Fort Mill
- Subdivision: Old Orchard
HOA & financial
HOA
- Has HOA: Yes
- HOA fee: $50 annually
- Association name: Old Orchard HOA
Other
Other facts
- Listing terms: Cash,Conventional,FHA,USDA Loan,VA Loan
- Road surface type: Concrete
Price history
| Date | Event | Price |
|---|---|---|
| 11/17/2023 | Sold | $440,000+1.1%$220/sqft |
Source: | ||
| 9/30/2023 | Pending sale | $435,000$217/sqft |
Source: | ||
| 9/28/2023 | Listed for sale | $435,000+98.6%$217/sqft |
Source: | ||
| 8/15/2014 | Sold | $219,000-0.4%$109/sqft |
Source: | ||
| 6/30/2014 | Pending sale | $219,900$110/sqft |
Source: Allen Tate Company #3014898 | ||
Public tax history
| Year | Property taxes | Tax assessment |
|---|---|---|
| 2025 | -- | $17,116 +2.2% |
| 2024 | $4,086 +84% | $16,752 +82.5% |
| 2023 | $2,221 +3% | $9,177 |
Find assessor info on the county website
Neighborhood: 29715
Nearby schools
GreatSchools rating
- 5/10Riverview Elementary SchoolGrades: PK-5Distance: 0.7 mi
- 6/10Banks Trail MiddleGrades: 6-8Distance: 1.3 mi
- 9/10Catawba Ridge High SchoolGrades: 9-12Distance: 2 mi
Schools provided by the listing agent
- Elementary: Riverview
- Middle: Banks Trail
- High: Catawba Ridge
Source: Canopy MLS as distributed by MLS GRID. This data may not be complete. We recommend contacting the local school district to confirm school assignments for this home.
Get a cash offer in 3 minutes
Find out how much your home could sell for in as little as 3 minutes with a no-obligation cash offer.
Estimated market value
$446,600
Get a cash offer in 3 minutes
Find out how much your home could sell for in as little as 3 minutes with a no-obligation cash offer.
Estimated market value
$446,600


