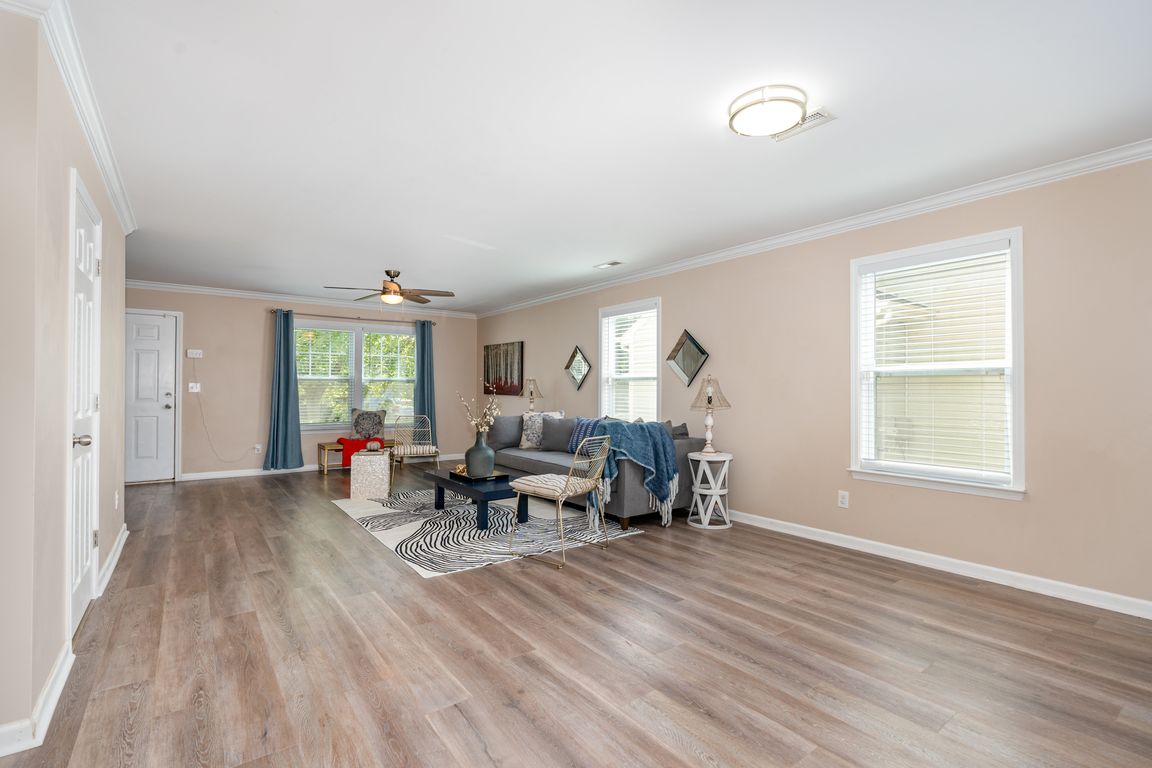Open: Sat 1pm-3pm

ActivePrice cut: $11K (10/4)
$319,000
3beds
2,303sqft
1037 Joselynn Dr, Gastonia, NC 28054
3beds
2,303sqft
Single family residence
Built in 2009
0.17 Acres
1 Attached garage space
$139 price/sqft
$190 annually HOA fee
What's special
Versatile flex spaceSpacious kitchenPrimary suiteWalk-in closetPrivate ensuite bathGarden tubLarge dining area
This charming home in the Mountain View Subdivision features a welcoming open floor plan with luxury vinyl plank flooring throughout the main level. The spacious kitchen and large dining area are perfect for entertaining family and friends. Upstairs, you’ll find a versatile flex space ideal for a home office, playroom, or media ...
- 20 days |
- 8,842 |
- 17 |
Likely to sell faster than
Source: Canopy MLS as distributed by MLS GRID,MLS#: 4301965
Travel times
Living Room
Kitchen
Dining Room
Zillow last checked: 7 hours ago
Listing updated: 20 hours ago
Listing Provided by:
Tony Karak Tony@Tonykarakrealty.com,
Better Homes and Garden Real Estate Paracle
Source: Canopy MLS as distributed by MLS GRID,MLS#: 4301965
Facts & features
Interior
Bedrooms & bathrooms
- Bedrooms: 3
- Bathrooms: 3
- Full bathrooms: 2
- 1/2 bathrooms: 1
Primary bedroom
- Level: Upper
Bedroom s
- Level: Upper
Bathroom full
- Level: Upper
Bathroom half
- Level: Main
Laundry
- Level: Upper
Heating
- Central, Forced Air, Natural Gas
Cooling
- Ceiling Fan(s), Central Air
Appliances
- Included: Dishwasher, Disposal
- Laundry: Utility Room
Features
- Has basement: No
Interior area
- Total structure area: 2,303
- Total interior livable area: 2,303 sqft
- Finished area above ground: 2,303
- Finished area below ground: 0
Video & virtual tour
Property
Parking
- Total spaces: 1
- Parking features: Assigned, Driveway, Attached Garage, Garage on Main Level
- Attached garage spaces: 1
- Has uncovered spaces: Yes
Features
- Levels: Two
- Stories: 2
Lot
- Size: 0.17 Acres
Details
- Parcel number: 217304
- Zoning: R2
- Special conditions: Standard
Construction
Type & style
- Home type: SingleFamily
- Property subtype: Single Family Residence
Materials
- Vinyl
- Foundation: Slab
Condition
- New construction: No
- Year built: 2009
Utilities & green energy
- Sewer: Public Sewer
- Water: City
Community & HOA
Community
- Subdivision: Mountain View
HOA
- Has HOA: Yes
- HOA fee: $190 annually
- HOA name: Mountain View Community Association
Location
- Region: Gastonia
Financial & listing details
- Price per square foot: $139/sqft
- Tax assessed value: $370,880
- Annual tax amount: $4,317
- Date on market: 9/19/2025
- Listing terms: Cash,Conventional,FHA,VA Loan
- Road surface type: Concrete, Paved