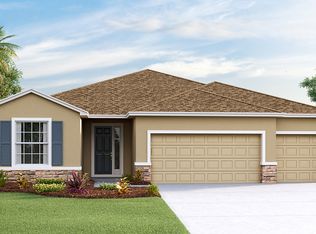Sold for $549,900
$549,900
1037 Montgomery Bell Rd, Wesley Chapel, FL 33543
4beds
2,831sqft
Single Family Residence
Built in 2019
6,900 Square Feet Lot
$550,800 Zestimate®
$194/sqft
$3,732 Estimated rent
Home value
$550,800
$523,000 - $578,000
$3,732/mo
Zestimate® history
Loading...
Owner options
Explore your selling options
What's special
The largest single family multi-generational floor plan in Union Park! There are two Master bedrooms, separate exterior entrance to one, and the other with a waterfront view! This 4 bed, 3.5 bath single story home has no rear neighbors, a 3 car garage, and a complete kitchenette in the in-law suite. A split floorplan offers two guest bedrooms with large closets sharing a Jack and Jill bathroom with dual vanity sinks and a shower/tub combo. The great room is one large open-concept space perfect for entertaining, friends, and family! The kitchen is fully equipped with a LARGE island, stainless steel appliances, beautiful wood cabinetry, granite countertops, and a walk-in pantry. The dining area is secluded with all attention facing the backyard, water, and conservation area. Beyond the kitchen, you enter the master bedroom with beautiful views of the water and conservation area. The master bathroom has a large glass walk-in shower, bathtub, huge walk-in closet, and dual vanity sinks. The in-law suite has its own living quarters, kitchenette, and EN-SUITE BATHROOM equipped with a walk-in shower. The in-law suite has its own exterior entrance accessible from the driveway and garage. Off from the In-Law suite is a spacious laundry room, guest bath, and access to the 3-car garage. Union Park is one of the best resort style communities in Wesley Chapel with a family pool, lap pool, splash pad, park, fitness center, basketball court, and clubhouse!
Zillow last checked: 8 hours ago
Listing updated: February 21, 2024 at 08:26am
Listing Provided by:
Luke Kozusko 407-951-2464,
CHARLES RUTENBERG REALTY ORLANDO 407-622-2122
Bought with:
Luke Kozusko, 3521155
CHARLES RUTENBERG REALTY ORLANDO
Source: Stellar MLS,MLS#: O6168513 Originating MLS: Orlando Regional
Originating MLS: Orlando Regional

Facts & features
Interior
Bedrooms & bathrooms
- Bedrooms: 4
- Bathrooms: 4
- Full bathrooms: 3
- 1/2 bathrooms: 1
Other
- Features: Walk-In Closet(s)
- Level: First
- Dimensions: 14x13
Primary bedroom
- Features: Walk-In Closet(s)
- Level: First
- Dimensions: 19x14
Bedroom 2
- Features: Built-in Closet
- Level: First
- Dimensions: 12x13
Bedroom 3
- Features: Built-in Closet
- Level: First
- Dimensions: 12x10
Great room
- Level: First
- Dimensions: 20x19
Kitchen
- Level: First
- Dimensions: 11x18
Heating
- Central, Electric
Cooling
- Central Air
Appliances
- Included: Dishwasher, Disposal, Electric Water Heater, Exhaust Fan, Microwave, Refrigerator
- Laundry: Electric Dryer Hookup, Laundry Room
Features
- High Ceilings, Open Floorplan, Smart Home, Stone Counters
- Flooring: Tile
- Has fireplace: No
Interior area
- Total structure area: 3,628
- Total interior livable area: 2,831 sqft
Property
Parking
- Total spaces: 3
- Parking features: Garage - Attached
- Attached garage spaces: 3
Features
- Levels: One
- Stories: 1
- Exterior features: Sidewalk
- Has view: Yes
- View description: Pond
- Has water view: Yes
- Water view: Pond
- Waterfront features: Pond
Lot
- Size: 6,900 sqft
Details
- Parcel number: 3526200140005000070
- Zoning: MPUD
- Special conditions: None
Construction
Type & style
- Home type: SingleFamily
- Architectural style: Contemporary
- Property subtype: Single Family Residence
Materials
- Block, Stucco
- Foundation: Slab
- Roof: Shingle
Condition
- New construction: No
- Year built: 2019
Utilities & green energy
- Sewer: Public Sewer
- Water: Public
- Utilities for property: BB/HS Internet Available, Cable Connected, Electricity Connected, Public, Sewer Connected, Underground Utilities, Water Connected
Community & neighborhood
Location
- Region: Wesley Chapel
- Subdivision: UNION PARK PH 6D & 6E
HOA & financial
HOA
- Has HOA: Yes
- HOA fee: $83 monthly
- Association name: Maria Elia
- Association phone: 813-565-4663
Other fees
- Pet fee: $0 monthly
Other financial information
- Total actual rent: 0
Other
Other facts
- Listing terms: Cash,Conventional,FHA,VA Loan
- Ownership: Fee Simple
- Road surface type: Asphalt
Price history
| Date | Event | Price |
|---|---|---|
| 2/19/2024 | Sold | $549,900$194/sqft |
Source: | ||
| 1/13/2024 | Pending sale | $549,900$194/sqft |
Source: | ||
| 1/9/2024 | Listed for sale | $549,900+49%$194/sqft |
Source: | ||
| 8/30/2019 | Sold | $368,990-0.3%$130/sqft |
Source: Public Record Report a problem | ||
| 7/27/2019 | Price change | $369,990-1.9%$131/sqft |
Source: D.R. Horton - Tampa Florida Report a problem | ||
Public tax history
| Year | Property taxes | Tax assessment |
|---|---|---|
| 2024 | $8,984 +2.6% | $359,350 +0.4% |
| 2023 | $8,758 +14.4% | $357,900 +3% |
| 2022 | $7,654 +1.9% | $347,480 +6.1% |
Find assessor info on the county website
Neighborhood: 33543
Nearby schools
GreatSchools rating
- 6/10Double Branch Elementary SchoolGrades: PK-5Distance: 2.8 mi
- 9/10Dr. John Long Middle SchoolGrades: 6-8Distance: 2.7 mi
- 6/10Wiregrass Ranch High SchoolGrades: 9-12Distance: 3.3 mi
Get a cash offer in 3 minutes
Find out how much your home could sell for in as little as 3 minutes with a no-obligation cash offer.
Estimated market value$550,800
Get a cash offer in 3 minutes
Find out how much your home could sell for in as little as 3 minutes with a no-obligation cash offer.
Estimated market value
$550,800
