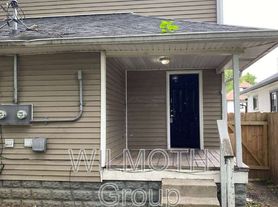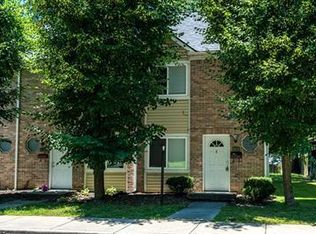Spacious 3-Story Home with Finished Attic and Unfinished Basement
Discover this charming three-story home offering plenty of living space and classic character throughout. The main floor features a spacious living room, formal dining area, and a functional kitchen with convenient in-unit laundry and a half bath. You'll also find easy access to the unfinished basement perfect for extra storage.
Upstairs, the second floor includes two comfortable bedrooms, a full bathroom, and a versatile bonus room ideal for an office, nursery, or hobby space. The third floor offers a finished attic, providing even more flexible living space for a guest room, entertainment area, or additional storage.
This home combines practicality and comfort across multiple levels perfect for those looking for room to grow and spread out.
Requirements:
-600+ credit score
-Clean background check, no evictions
-3X monthly rent for gross household income
Tenants are responsible for all utilities.
The home is pet-friendly with a $450 pet deposit and a $45 monthly pet fee per pet.
A $300 lease administration fee is due at signing, and a
$50/month Resident Benefits Package includes Renter's Insurance, Furnace Filter Delivery, Identity Protection, Resident Rewards, and Pest Control.
House for rent
$1,399/mo
1037 N Temple Ave, Indianapolis, IN 46201
3beds
1,726sqft
Price may not include required fees and charges.
Single family residence
Available now
Cats, dogs OK
Air conditioner
In unit laundry
What's special
Formal dining areaVersatile bonus roomComfortable bedroomsIn-unit laundryFlexible living spaceFunctional kitchen
- 43 days |
- -- |
- -- |
Travel times
Looking to buy when your lease ends?
Consider a first-time homebuyer savings account designed to grow your down payment with up to a 6% match & a competitive APY.
Facts & features
Interior
Bedrooms & bathrooms
- Bedrooms: 3
- Bathrooms: 2
- Full bathrooms: 1
- 1/2 bathrooms: 1
Cooling
- Air Conditioner
Appliances
- Included: Dishwasher, Disposal, Dryer, Microwave, Range, Refrigerator, Washer
- Laundry: In Unit
Features
- Handrails
- Flooring: Linoleum/Vinyl
- Windows: Window Coverings
Interior area
- Total interior livable area: 1,726 sqft
Video & virtual tour
Property
Parking
- Details: Contact manager
Features
- Exterior features: Mirrors, No Utilities included in rent, Pet friendly, Utilities fee required
Details
- Parcel number: 490732111095000101
Construction
Type & style
- Home type: SingleFamily
- Property subtype: Single Family Residence
Community & HOA
Location
- Region: Indianapolis
Financial & listing details
- Lease term: Contact For Details
Price history
| Date | Event | Price |
|---|---|---|
| 11/4/2025 | Price change | $1,399-3.5%$1/sqft |
Source: Zillow Rentals | ||
| 10/10/2025 | Listed for rent | $1,450-6.5%$1/sqft |
Source: Zillow Rentals | ||
| 10/7/2025 | Listing removed | $179,900$104/sqft |
Source: | ||
| 9/5/2025 | Price change | $179,900-2.7%$104/sqft |
Source: | ||
| 8/8/2025 | Price change | $184,900-2.7%$107/sqft |
Source: | ||

