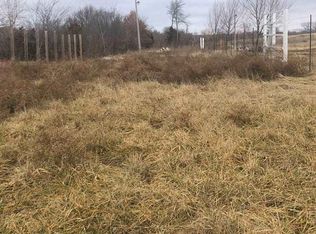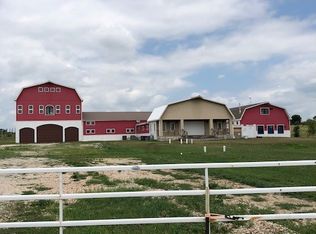Sold
Price Unknown
1037 NW 435th Rd, Centerview, MO 64019
3beds
4,000sqft
Single Family Residence
Built in 2017
3 Acres Lot
$451,000 Zestimate®
$--/sqft
$1,946 Estimated rent
Home value
$451,000
$424,000 - $478,000
$1,946/mo
Zestimate® history
Loading...
Owner options
Explore your selling options
What's special
Beautiful modern DREAM property on 50 Hwy Frontage with Endless Possibilities-Discover a truly unique property that combines a stunning 4,000 sq ft Modern house with a prime location for business exposure. This property boasts a newer build, and was previously utilized as a living space, an event space, graduations, rehearsals, and corporate events. The fenced 3-acre lot includes numerous outbuildings such as an 80x30 and another 80x16 outbuilding, both have electricity. The home itself is filled with style, including a farmhouse sink, granite and quartz countertops, barn doors, vinyl wood plank floors, and top-of-the-line cabinetry. The large kitchen island and walk-in pantry make entertaining a breeze, while the wood stove keeps things cozy. Black vinyl windows and a metal roof add to the farmhouse aesthetic. The 33x22 deck is perfect for hosting gatherings, and an additional 11x8 hot tub deck adds to the appeal. This property has amazing potential for anyone looking to work from home or run a business, with plenty of space to grow a garden or enjoy some privacy. Don't miss out on this amazing opportunity! The seller is offering the property as-is, and the home is situated on a crawl space.
Zillow last checked: 8 hours ago
Listing updated: February 01, 2024 at 02:22pm
Listing Provided by:
Ken Hoover Group 816-210-2027,
Keller Williams KC North,
Lucinda Biehn 816-210-7108,
Keller Williams KC North
Bought with:
Emily Bruce, 2018032792
ACTION REALTY COMPANY
Source: Heartland MLS as distributed by MLS GRID,MLS#: 2460998
Facts & features
Interior
Bedrooms & bathrooms
- Bedrooms: 3
- Bathrooms: 2
- Full bathrooms: 2
Primary bedroom
- Features: Carpet, Ceiling Fan(s)
- Level: Second
- Area: 234 Square Feet
- Dimensions: 18 x 13
Bedroom 2
- Features: Carpet, Ceiling Fan(s), Walk-In Closet(s)
- Level: First
- Area: 247 Square Feet
- Dimensions: 19 x 13
Bedroom 3
- Features: Carpet
- Level: First
- Area: 253 Square Feet
- Dimensions: 23 x 11
Primary bathroom
- Features: Ceramic Tiles, Granite Counters, Shower Only
- Level: Second
- Area: 63 Square Feet
- Dimensions: 9 x 7
Bathroom 1
- Features: Ceramic Tiles, Granite Counters, Shower Only
- Level: First
- Area: 120 Square Feet
- Dimensions: 12 x 10
Game room
- Features: All Carpet
- Level: First
- Area: 384 Square Feet
- Dimensions: 32 x 12
Great room
- Features: Carpet, Ceiling Fan(s), Wet Bar
- Level: First
- Area: 736 Square Feet
- Dimensions: 23 x 32
Kitchen
- Features: Ceiling Fan(s), Granite Counters, Kitchen Island
- Level: First
- Area: 841 Square Feet
- Dimensions: 29 x 29
Laundry
- Features: Ceramic Tiles
- Level: First
- Area: 50 Square Feet
- Dimensions: 10 x 5
Loft
- Features: Carpet
- Level: Second
- Area: 203 Square Feet
- Dimensions: 29 x 7
Other
- Features: Built-in Features, Pantry
- Level: First
- Area: 36 Square Feet
- Dimensions: 6 x 6
Heating
- Electric
Cooling
- Electric
Appliances
- Included: Dishwasher, Dryer, Microwave, Built-In Electric Oven
- Laundry: Laundry Room, Main Level
Features
- Ceiling Fan(s), Custom Cabinets, Kitchen Island, Pantry, Vaulted Ceiling(s), Walk-In Closet(s), Wet Bar
- Flooring: Carpet, Wood
- Windows: Thermal Windows
- Basement: Crawl Space
- Number of fireplaces: 1
- Fireplace features: Wood Burning Stove
Interior area
- Total structure area: 4,000
- Total interior livable area: 4,000 sqft
- Finished area above ground: 4,000
- Finished area below ground: 0
Property
Parking
- Total spaces: 9
- Parking features: Detached, Garage Door Opener, Direct Access, Secured
- Garage spaces: 9
Features
- Patio & porch: Deck
- Fencing: Other
Lot
- Size: 3 Acres
- Dimensions: 230 x 622 x 226-623
- Features: Acreage, Level
Details
- Additional structures: Outbuilding
- Parcel number: 06903100000003810
Construction
Type & style
- Home type: SingleFamily
- Architectural style: Traditional
- Property subtype: Single Family Residence
Materials
- Wood Siding
- Roof: Metal
Condition
- Year built: 2017
Utilities & green energy
- Sewer: Septic Tank
- Water: Private Meter, Rural
Community & neighborhood
Security
- Security features: Security System, Smoke Detector(s)
Location
- Region: Centerview
- Subdivision: Other
HOA & financial
HOA
- Has HOA: No
Other
Other facts
- Listing terms: Cash,Conventional
- Ownership: Estate/Trust
- Road surface type: Gravel
Price history
| Date | Event | Price |
|---|---|---|
| 2/1/2024 | Sold | -- |
Source: | ||
| 12/2/2023 | Contingent | $410,000$103/sqft |
Source: | ||
| 11/25/2023 | Price change | $410,000-2.4%$103/sqft |
Source: | ||
| 11/10/2023 | Price change | $420,000-1.2%$105/sqft |
Source: | ||
| 10/27/2023 | Listed for sale | $425,000+7.6%$106/sqft |
Source: | ||
Public tax history
Tax history is unavailable.
Neighborhood: 64019
Nearby schools
GreatSchools rating
- 6/10Crest Ridge Elementary SchoolGrades: PK-5Distance: 6.5 mi
- 6/10Crest Ridge High SchoolGrades: 6-12Distance: 7.9 mi
Schools provided by the listing agent
- Elementary: Crestridge
- Middle: Crestridge
- High: Crestridge
Source: Heartland MLS as distributed by MLS GRID. This data may not be complete. We recommend contacting the local school district to confirm school assignments for this home.

