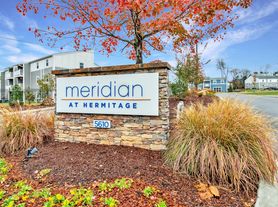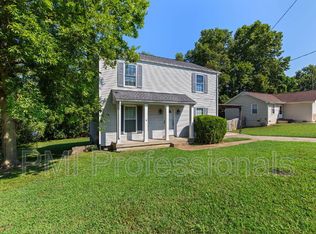Tulip Grove built in 2017 w/ deck, modern finishes! Neighborhood dog park!
Tulip Grove home with LAWN CARE INCLUDED! 3 bedrooms, 2.5 bathrooms. Deck around back! Open floor plan downstairs with 9 ft ceilings. Beautifully designed kitchen with granite countertops, stainless steel appliances, and pantry. Large living room! All 3 bedrooms are upstairs included the primary bedroom featuring a walk in closet and private bathroom. The other 2 bedrooms share a hall bathroom! Plantation shutters. Quiet dead-end street with just a few houses on it! Community dog park on-site.
Tenants are automatically enrolled in the Resident Benefits Package (RBP) for $25/mo., see flyer attached to the media section
200 non-refundable cleaning fee included in the security deposit.
Owner REQUIRES tenants to purchase and maintain a renter's insurance policy for protection against personal property losses and liability claims, WITH LIABILITY INSURANCE IN THE AMOUNT OF $100,000. This property allows self guided viewing without an appointment. Contact for details.
House for rent
$1,850/mo
1037 Saddlestone Dr, Hermitage, TN 37076
3beds
1,365sqft
Price may not include required fees and charges.
Single family residence
Available now
Cats, dogs OK
None
None laundry
None parking
-- Heating
What's special
Private bathroomOpen floor planStainless steel appliancesModern finishesWalk in closetBeautifully designed kitchenPlantation shutters
- 25 days
- on Zillow |
- -- |
- -- |
Travel times
Renting now? Get $1,000 closer to owning
Unlock a $400 renter bonus, plus up to a $600 savings match when you open a Foyer+ account.
Offers by Foyer; terms for both apply. Details on landing page.
Facts & features
Interior
Bedrooms & bathrooms
- Bedrooms: 3
- Bathrooms: 3
- Full bathrooms: 2
- 1/2 bathrooms: 1
Cooling
- Contact manager
Appliances
- Laundry: Contact manager
Features
- Walk In Closet
Interior area
- Total interior livable area: 1,365 sqft
Property
Parking
- Parking features: Contact manager
- Details: Contact manager
Features
- Exterior features: Heating system: none, Lawn Care included in rent, Walk In Closet
Details
- Parcel number: 086120B00300CO
Construction
Type & style
- Home type: SingleFamily
- Property subtype: Single Family Residence
Community & HOA
Location
- Region: Hermitage
Financial & listing details
- Lease term: Contact For Details
Price history
| Date | Event | Price |
|---|---|---|
| 9/23/2025 | Price change | $1,850-2.4%$1/sqft |
Source: Zillow Rentals | ||
| 9/9/2025 | Listed for rent | $1,895$1/sqft |
Source: Zillow Rentals | ||
| 8/10/2022 | Listing removed | -- |
Source: Zillow Rental Network Premium | ||
| 8/3/2022 | Listed for rent | $1,895+18.8%$1/sqft |
Source: Zillow Rental Network Premium #2423039 | ||
| 11/2/2020 | Listing removed | $1,595$1/sqft |
Source: Omni Realtors and Property Management, LLC #2200260 | ||

