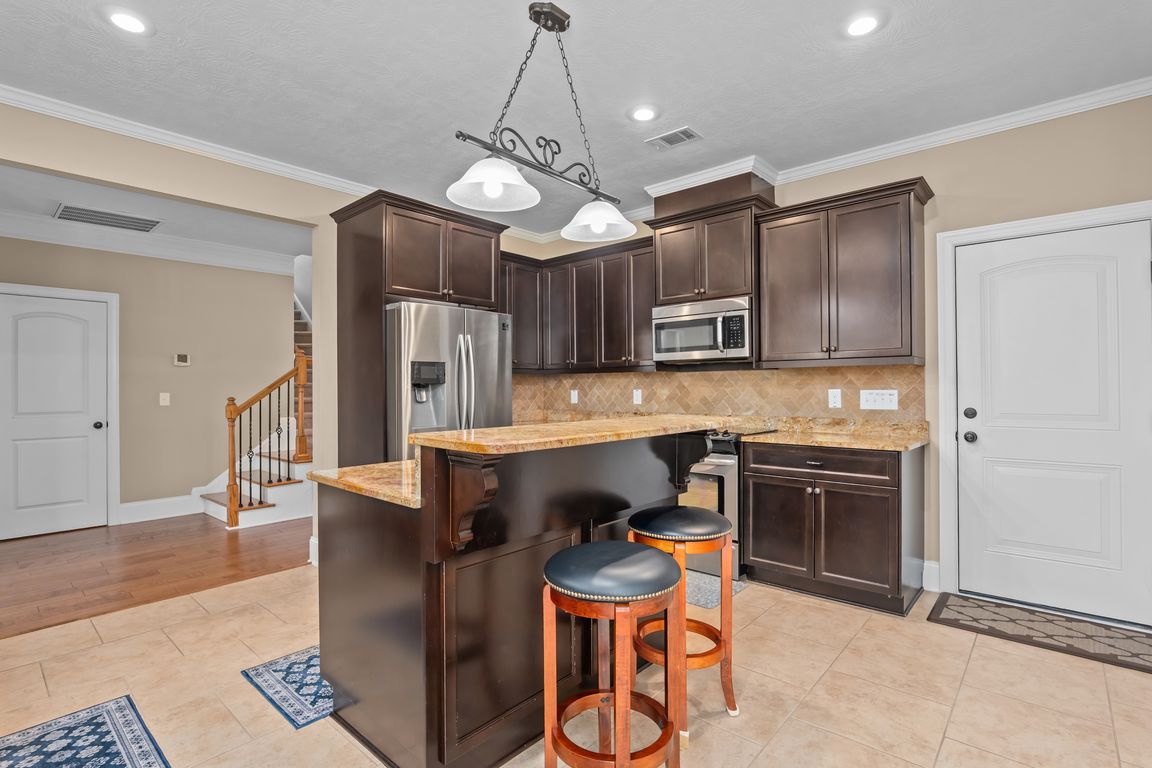
For salePrice cut: $12.59K (8/4)
$565,900
5beds
4,598sqft
1037 Spotswood Circle, Evans, GA 30809
5beds
4,598sqft
Single family residence
Built in 2011
2 Garage spaces
$123 price/sqft
$475 annually HOA fee
What's special
Large loftTree-lined backyardClassic brick exteriorWalk-in closetsOversized flex roomScreened-in back porchGourmet kitchen
This spacious 5-bedroom, 4.5-bath home in Evans offers over 4,500 sq ft of comfortable living on a private, half-acre lot that backs up to a wooded creek. This home has a new 30 year roof. Located in the Greenbrier High School district, the home also offers convenient access to shopping, restaurants, ...
- 86 days |
- 337 |
- 6 |
Source: Hive MLS,MLS#: 544302
Travel times
Kitchen
Living Room
Primary Bedroom
Zillow last checked: 7 hours ago
Listing updated: September 13, 2025 at 11:38pm
Listed by:
Tonya Pruett 803-378-3209,
Century 21 Magnolia
Source: Hive MLS,MLS#: 544302
Facts & features
Interior
Bedrooms & bathrooms
- Bedrooms: 5
- Bathrooms: 5
- Full bathrooms: 4
- 1/2 bathrooms: 1
Rooms
- Room types: Kitchen, Master Bedroom, Bedroom 2, Bedroom 3, Bedroom 4, Bedroom 5, Bonus Room, Dining Room, Great Room, Breakfast Room, Loft
Primary bedroom
- Level: Main
- Dimensions: 17 x 15
Bedroom 2
- Level: Upper
- Dimensions: 13 x 11
Bedroom 3
- Level: Upper
- Dimensions: 14 x 12
Bedroom 4
- Level: Upper
- Dimensions: 16 x 12
Bedroom 5
- Level: Upper
- Dimensions: 16 x 13
Bonus room
- Level: Upper
- Dimensions: 22 x 22
Breakfast room
- Level: Main
- Dimensions: 12 x 10
Dining room
- Level: Main
- Dimensions: 15 x 13
Great room
- Level: Main
- Dimensions: 22 x 16
Kitchen
- Level: Main
- Dimensions: 15 x 14
Loft
- Level: Upper
- Dimensions: 14 x 11
Heating
- Electric, Heat Pump
Cooling
- Ceiling Fan(s), Central Air, Multi Units
Appliances
- Included: Built-In Electric Oven, Built-In Microwave, Dishwasher, Disposal, Dryer, Electric Water Heater, Refrigerator, Vented Exhaust Fan, Washer
Features
- Blinds, Built-in Features, Eat-in Kitchen, Entrance Foyer, Garden Tub, Garden Window(s), Kitchen Island, Pantry, Playroom, Smoke Detector(s), Split Bedroom, Utility Sink, Walk-In Closet(s), Washer Hookup, Electric Dryer Hookup
- Flooring: Carpet, Ceramic Tile, Hardwood
- Has basement: No
- Attic: Storage,Other
- Number of fireplaces: 1
- Fireplace features: Gas Log, Great Room
Interior area
- Total structure area: 4,598
- Total interior livable area: 4,598 sqft
Property
Parking
- Total spaces: 2
- Parking features: Attached, Concrete, Garage, Garage Door Opener, Parking Pad
- Garage spaces: 2
Features
- Levels: Two
- Patio & porch: Covered, Front Porch, Patio, Porch, Rear Porch, Screened
- Exterior features: Insulated Doors, Insulated Windows
- Waterfront features: Lake Front
Lot
- Dimensions: 118 x 232 x 69 x 240
- Features: Lake Front, Secluded, Sprinklers In Front, Sprinklers In Rear
Details
- Parcel number: 065a963
Construction
Type & style
- Home type: SingleFamily
- Architectural style: Two Story
- Property subtype: Single Family Residence
- Attached to another structure: Yes
Materials
- Brick, HardiPlank Type
- Foundation: Slab
- Roof: Composition
Condition
- New construction: No
- Year built: 2011
Utilities & green energy
- Sewer: Public Sewer
- Water: Public
Community & HOA
Community
- Features: Clubhouse, Pool, Sidewalks, Street Lights, Walking Trail(s)
- Subdivision: Highgrove @ Williamsburg
HOA
- Has HOA: Yes
- HOA fee: $475 annually
Location
- Region: Evans
Financial & listing details
- Price per square foot: $123/sqft
- Tax assessed value: $536,678
- Annual tax amount: $5,372
- Date on market: 7/31/2025
- Listing terms: Cash,Conventional,FHA,VA Loan