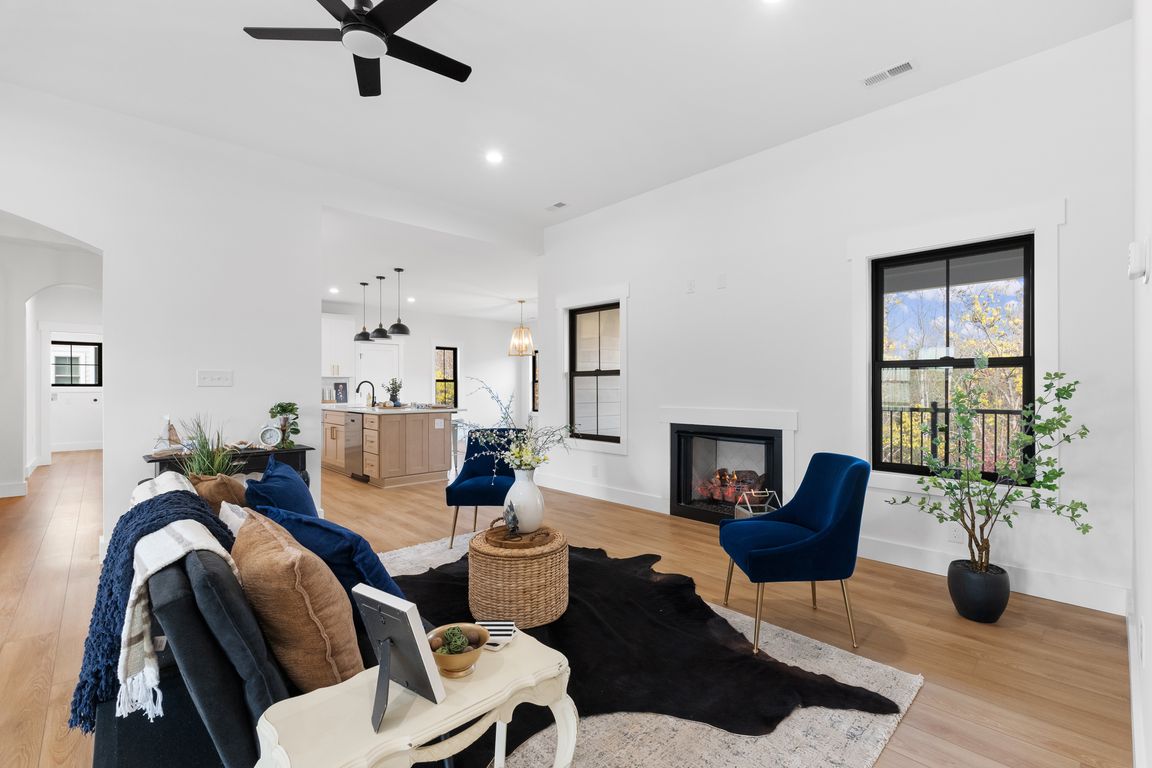
For salePrice cut: $49K (9/16)
$749,900
4beds
3,886sqft
1037 Westerham Ct, Huddleston, VA 24104
4beds
3,886sqft
Single family residence
Built in 2025
0.37 Acres
Garage
$193 price/sqft
$449 monthly HOA fee
What's special
Serene smith mountain lakeAiry designGenerously-sized bedroomsBeautifully appointed bathroomsAmple natural lightVersatile space
Welcome to your dream retreat! This brand-new construction home is perfectly situated near the serene Smith Mountain Lake, offering the ultimate in modern comfort and convenience. Step inside to discover a spacious and open great room, ideal for entertaining or relaxing with family and friends. With its airy design and ample ...
- 185 days |
- 617 |
- 23 |
Source: LMLS,MLS#: 359399 Originating MLS: Lynchburg Board of Realtors
Originating MLS: Lynchburg Board of Realtors
Travel times
Living Room
Kitchen
Dining Room
Zillow last checked: 8 hours ago
Listing updated: November 17, 2025 at 10:30am
Listed by:
Stacy Powell 434-444-1983 stacybpowell@gmail.com,
Keller Williams
Source: LMLS,MLS#: 359399 Originating MLS: Lynchburg Board of Realtors
Originating MLS: Lynchburg Board of Realtors
Facts & features
Interior
Bedrooms & bathrooms
- Bedrooms: 4
- Bathrooms: 4
- Full bathrooms: 3
- 1/2 bathrooms: 1
Primary bedroom
- Level: First
- Area: 240
- Dimensions: 15 x 16
Bedroom
- Dimensions: 0 x 0
Bedroom 2
- Level: First
- Area: 165
- Dimensions: 15 x 11
Bedroom 3
- Level: First
- Area: 110
- Dimensions: 11 x 10
Bedroom 4
- Level: Below Grade
- Area: 308
- Dimensions: 14 x 22
Bedroom 5
- Area: 0
- Dimensions: 0 x 0
Dining room
- Level: First
- Area: 204
- Dimensions: 17 x 12
Family room
- Area: 0
- Dimensions: 0 x 0
Great room
- Level: First
- Area: 285
- Dimensions: 15 x 19
Kitchen
- Level: First
- Area: 187
- Dimensions: 17 x 11
Living room
- Area: 0
- Dimensions: 0 x 0
Office
- Area: 0
- Dimensions: 0 x 0
Heating
- Heat Pump
Cooling
- Heat Pump
Appliances
- Included: Dishwasher, Electric Range, Electric Water Heater
- Laundry: Dryer Hookup, Laundry Room, Main Level, Washer Hookup
Features
- Main Level Bedroom, Primary Bed w/Bath
- Flooring: Vinyl Plank
- Basement: Exterior Entry,Finished,Full,Interior Entry
- Attic: Access
- Number of fireplaces: 2
- Fireplace features: 2 Fireplaces, Basement
Interior area
- Total structure area: 3,886
- Total interior livable area: 3,886 sqft
- Finished area above ground: 1,978
- Finished area below ground: 1,908
Video & virtual tour
Property
Parking
- Parking features: Garage
- Has garage: Yes
Features
- Levels: One
- Exterior features: Other
Lot
- Size: 0.37 Acres
- Features: Landscaped, Near Golf Course
Details
- Parcel number: 2502517
Construction
Type & style
- Home type: SingleFamily
- Architectural style: Ranch
- Property subtype: Single Family Residence
Materials
- Stone, Vinyl Siding
- Roof: Shingle
Condition
- Year built: 2025
Utilities & green energy
- Sewer: County
- Water: County
Community & HOA
Community
- Subdivision: Mariners Landing
HOA
- Has HOA: Yes
- HOA fee: $449 monthly
Location
- Region: Huddleston
Financial & listing details
- Price per square foot: $193/sqft
- Tax assessed value: $22,000
- Annual tax amount: $110
- Date on market: 5/22/2025
- Cumulative days on market: 186 days