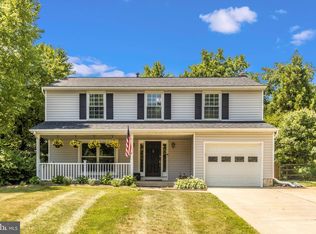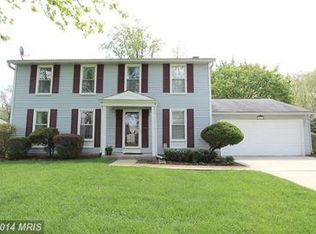Sold for $650,000 on 05/28/25
$650,000
1037 Windmill Ln, Silver Spring, MD 20905
4beds
2,198sqft
Single Family Residence
Built in 1983
0.29 Acres Lot
$645,800 Zestimate®
$296/sqft
$3,305 Estimated rent
Home value
$645,800
$594,000 - $704,000
$3,305/mo
Zestimate® history
Loading...
Owner options
Explore your selling options
What's special
A Gardners delight as the owner was always in her garden and just loved this perfect setting. This attractive Colonial with both a front and back porch is an ideal setting for a family that loves to entertain. The 4 bedrooms and 2.5 bathrooms have all just been painted and the bathrooms were recently updated . The rear of the home was added onto with an incredible 31'x23' family/great room, with sliding glass doors out to the rear deck and also the dining room was extended. Peachwood is a wonderful community and the HOA fee is only $84. /year. Professional photos should be on line by Friday as the painters are just finishing up this week.
Zillow last checked: 8 hours ago
Listing updated: May 28, 2025 at 12:27pm
Listed by:
Mrs. Meyerdirk 301-346-3431,
Urban Brokers, LLC,
Co-Listing Agent: Joyce P Meyerdirk-Mckenzie 443-255-1644,
Urban Brokers, LLC
Bought with:
Ken Abramowitz, 636973
RE/MAX Town Center
Kam Khazai, 672407
RE/MAX Town Center
Source: Bright MLS,MLS#: MDMC2174966
Facts & features
Interior
Bedrooms & bathrooms
- Bedrooms: 4
- Bathrooms: 3
- Full bathrooms: 2
- 1/2 bathrooms: 1
- Main level bathrooms: 1
Primary bedroom
- Features: Flooring - Carpet, Window Treatments, Walk-In Closet(s)
- Level: Upper
- Area: 216 Square Feet
- Dimensions: 18 x 12
Bedroom 2
- Features: Flooring - Carpet
- Level: Upper
- Area: 182 Square Feet
- Dimensions: 14 x 13
Bedroom 3
- Features: Flooring - Carpet
- Level: Upper
- Area: 120 Square Feet
- Dimensions: 12 x 10
Bedroom 4
- Features: Flooring - Carpet
- Level: Upper
- Area: 81 Square Feet
- Dimensions: 9 x 9
Primary bathroom
- Features: Flooring - Ceramic Tile
- Level: Upper
Bathroom 2
- Features: Bathroom - Tub Shower, Flooring - Ceramic Tile
- Level: Upper
Dining room
- Features: Flooring - Luxury Vinyl Plank
- Level: Main
Family room
- Level: Main
Great room
- Features: Fireplace - Other, Flooring - Luxury Vinyl Plank
- Level: Main
- Area: 713 Square Feet
- Dimensions: 31 x 23
Half bath
- Features: Flooring - Ceramic Tile
- Level: Main
- Length: 6 Feet
Kitchen
- Features: Flooring - Luxury Vinyl Plank
- Level: Main
Laundry
- Level: Lower
Laundry
- Features: Flooring - Concrete
- Level: Lower
Living room
- Features: Flooring - Luxury Vinyl Plank
- Level: Main
Heating
- Forced Air, Natural Gas
Cooling
- Central Air, Electric
Appliances
- Included: Built-In Range, Dishwasher, Disposal, Dryer, Exhaust Fan, Refrigerator, Washer, Water Heater, Gas Water Heater
- Laundry: In Basement, Laundry Room
Features
- Dry Wall, Cathedral Ceiling(s)
- Flooring: Hardwood, Carpet, Other
- Doors: Six Panel, Sliding Glass
- Windows: Double Pane Windows, Skylight(s)
- Basement: Partial
- Number of fireplaces: 1
Interior area
- Total structure area: 3,110
- Total interior livable area: 2,198 sqft
- Finished area above ground: 2,198
- Finished area below ground: 0
Property
Parking
- Total spaces: 5
- Parking features: Garage Faces Front, Attached, Driveway, On Street
- Attached garage spaces: 2
- Uncovered spaces: 3
Accessibility
- Accessibility features: None
Features
- Levels: Three
- Stories: 3
- Patio & porch: Deck, Porch
- Exterior features: Play Area, Street Lights
- Pool features: None
- Fencing: Decorative,Back Yard,Other
- Has view: Yes
- View description: Garden, Scenic Vista
Lot
- Size: 0.29 Acres
- Dimensions: 80' x 156' x 80 x 163'
- Features: Backs to Trees, Front Yard, Landscaped, Wooded, Premium
Details
- Additional structures: Above Grade, Below Grade
- Parcel number: 160501899565
- Zoning: R200
- Zoning description: R200
- Special conditions: Standard
Construction
Type & style
- Home type: SingleFamily
- Architectural style: Colonial
- Property subtype: Single Family Residence
Materials
- Frame
- Foundation: Block
- Roof: Composition
Condition
- Very Good
- New construction: No
- Year built: 1983
Details
- Builder name: Ryan
Utilities & green energy
- Sewer: Public Sewer
- Water: Public
- Utilities for property: Natural Gas Available, Cable Available, Phone Available, Underground Utilities
Community & neighborhood
Location
- Region: Silver Spring
- Subdivision: Peachwood
HOA & financial
HOA
- Has HOA: Yes
- HOA fee: $84 annually
- Association name: PEACHWOOD ESTATES HOMEOWNERS ASSOCIATION
Other
Other facts
- Listing agreement: Exclusive Right To Sell
- Listing terms: Cash,Conventional
- Ownership: Fee Simple
- Road surface type: Paved
Price history
| Date | Event | Price |
|---|---|---|
| 5/28/2025 | Sold | $650,000$296/sqft |
Source: | ||
| 5/9/2025 | Pending sale | $650,000$296/sqft |
Source: | ||
| 5/6/2025 | Contingent | $650,000$296/sqft |
Source: | ||
| 5/2/2025 | Listed for sale | $650,000$296/sqft |
Source: | ||
Public tax history
| Year | Property taxes | Tax assessment |
|---|---|---|
| 2025 | $5,202 -0.3% | $465,533 +2.7% |
| 2024 | $5,219 +2.7% | $453,367 +2.8% |
| 2023 | $5,084 +7.4% | $441,200 +2.9% |
Find assessor info on the county website
Neighborhood: 20905
Nearby schools
GreatSchools rating
- 5/10Cloverly Elementary SchoolGrades: PK-5Distance: 0.7 mi
- 5/10Briggs Chaney Middle SchoolGrades: 6-8Distance: 1.1 mi
- 5/10Paint Branch High SchoolGrades: 9-12Distance: 2.3 mi
Schools provided by the listing agent
- Elementary: Cloverly
- Middle: Briggs Chaney
- High: James Hubert Blake
- District: Montgomery County Public Schools
Source: Bright MLS. This data may not be complete. We recommend contacting the local school district to confirm school assignments for this home.

Get pre-qualified for a loan
At Zillow Home Loans, we can pre-qualify you in as little as 5 minutes with no impact to your credit score.An equal housing lender. NMLS #10287.
Sell for more on Zillow
Get a free Zillow Showcase℠ listing and you could sell for .
$645,800
2% more+ $12,916
With Zillow Showcase(estimated)
$658,716
