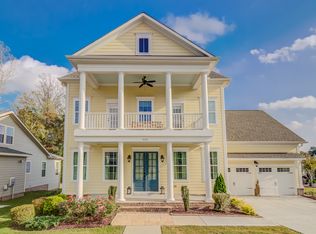5 BR / 4 BA + Bonus Room, 3146 Sq. Ft., Charleston style wraparound front porch, Plantation Shutters in Living Room, Dining Room, and Downstairs BR Large fenced backyard backs to woods, Unfinished 3rd is roughed in for bathroom and could be finished into bedroom, media room, or office, Outdoor fireplace and patio, Screen Porch, Surround sound in Living Room + outdoor speakers on front porch, screened porch, and patio, John Wieland built in 2015, Located in Traditions Neighborhood (2015 NC Community of the Year) – Amenities include Resort Pool, Clubhouse, Sand Volleyball Court, Play Ground, and Wake Forest Reservoir for hiking, biking, fishing, or kayaking., Will work with buyer's agents at 2.4%
This property is off market, which means it's not currently listed for sale or rent on Zillow. This may be different from what's available on other websites or public sources.
