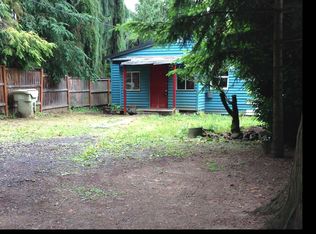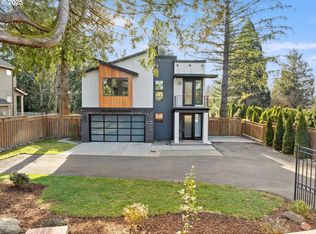SCHEDULE A SHOWING ONLINE AT: showmojo.com/lh/baaa68901e Year Built: 2014 Approx Sq Ft: 2749 Bedrooms: 4 Bathrooms: 3 Heating: Electric Lease Duration: 1 year Rent: $2995.00 Security Deposit: 2970.00 Pet Information: Yes. Max 2. Must be at least 2 years of age or older. Additional deposits apply and will increase your total security deposit paid in. Screening Charge: $47.00 per person 18-yrs or older Available: September 1, 2016 Description: NW Style Craftsman located in the Heart of Cedar Mill just mins. to Nike Campus and Downtown Portland! Great Room open living floor plan with wall to wall hardwood floors on the main level, gas fireplace, white wood cabinetry, slab granite counter tops, stainless steel appliance package and main level Den with full bath. 2nd floor features den, spacious dual vanity sink hall bath, Exquisite master suite with tray ceiling, ceiling fan, multiple windows and a 5 piece master bath suite to include dual vanity sink, private water closet, soaking tub and floor to ceiling tiled shower stall with glass doors! Relax in the backyard with plenty of room to entertain on the patio or grassed area. Easy access to Hwy 217 and Hwy 26, Restaurants, Shops and more! Landscaping Included! Directions: Hwy 217 North, Exit Barnes Road (right 2 lanes), stay left to merge onto Barnes Road, continue on SW Barnes Rd., Turn Right on NW Cornell Road. House is located just before the light across the street from Cedar Mill Elementary School. County: Washington Appliances: Gas Stove, Refrigerator, DW, Microwave, Washer and Dryer Parking: 2 car garage Special Terms: No smoking Utilities paid by tenant: ALL Renter's Insurance: Tenant is required to provide proof of renters insurance. Please ask leasing agent for additional details! Information deemed reliable but not guaranteed. All information should be independently verified. No guarantees or warranties are made as to the accuracy or the timeliness of the information. Cats Allowed Dogs Allowed
This property is off market, which means it's not currently listed for sale or rent on Zillow. This may be different from what's available on other websites or public sources.

