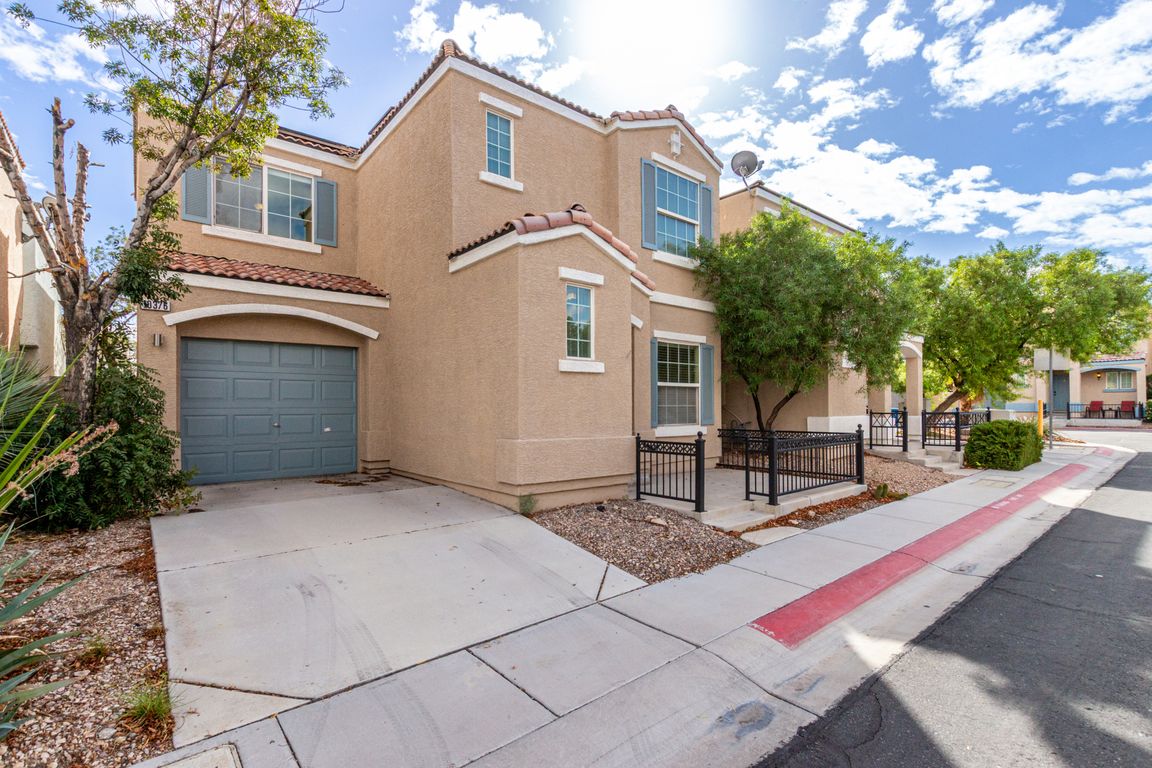
Active
$330,000
3beds
1,142sqft
10376 Mint Leaves St, Las Vegas, NV 89183
3beds
1,142sqft
Single family residence
Built in 2002
1,742 sqft
1 Attached garage space
$289 price/sqft
$77 monthly HOA fee
What's special
Two sparkling poolsDog parkSleek quartz countertopsFinished garageFully fenced entry patioModern kitchenPrivate suites
Beautifully maintained and move-in ready, this two-story home blends comfort, efficiency, and convenience in a prime Silverado Ranch location. The open-concept main level features luxury vinyl plank flooring and a spacious living area that flows effortlessly into the dining space and modern kitchen with sleek quartz countertops. Upstairs, both bedrooms are ...
- 6 days |
- 2,772 |
- 129 |
Likely to sell faster than
Source: LVR,MLS#: 2727682 Originating MLS: Greater Las Vegas Association of Realtors Inc
Originating MLS: Greater Las Vegas Association of Realtors Inc
Travel times
Living Room
Kitchen
Primary Bedroom
Zillow last checked: 7 hours ago
Listing updated: October 16, 2025 at 02:30pm
Listed by:
Jillian M. Batchelor S.0059838 702-595-8036,
Real Broker LLC
Source: LVR,MLS#: 2727682 Originating MLS: Greater Las Vegas Association of Realtors Inc
Originating MLS: Greater Las Vegas Association of Realtors Inc
Facts & features
Interior
Bedrooms & bathrooms
- Bedrooms: 3
- Bathrooms: 3
- Full bathrooms: 2
- 1/2 bathrooms: 1
Primary bedroom
- Description: Ceiling Fan,Ceiling Light,Walk-In Closet(s)
- Dimensions: 15x13
Bedroom 2
- Description: Walk-In Closet(s),With Bath
- Dimensions: 13x13
Primary bathroom
- Description: Shower Only
Dining room
- Description: Kitchen/Dining Room Combo
- Dimensions: 10x10
Great room
- Dimensions: 13x14
Kitchen
- Description: Lighting Recessed,Luxury Vinyl Plank,Quartz Countertops
Heating
- Central, Gas
Cooling
- Central Air, Electric
Appliances
- Included: Dishwasher, Disposal, Gas Range, Microwave, Refrigerator
- Laundry: Gas Dryer Hookup, In Garage, Main Level
Features
- Ceiling Fan(s), Window Treatments
- Flooring: Carpet, Luxury Vinyl Plank
- Windows: Blinds, Double Pane Windows
- Has fireplace: No
Interior area
- Total structure area: 1,142
- Total interior livable area: 1,142 sqft
Video & virtual tour
Property
Parking
- Total spaces: 1
- Parking features: Attached, Finished Garage, Garage, Garage Door Opener, Inside Entrance, Private
- Attached garage spaces: 1
Features
- Stories: 2
- Patio & porch: Porch
- Exterior features: Porch, Sprinkler/Irrigation
- Pool features: Community
- Fencing: Partial,Wrought Iron
Lot
- Size: 1,742.4 Square Feet
- Features: Drip Irrigation/Bubblers, Landscaped, Rocks, < 1/4 Acre, Zero Lot Line
Details
- Parcel number: 17727414024
- Zoning description: Single Family
- Horse amenities: None
Construction
Type & style
- Home type: SingleFamily
- Architectural style: Two Story
- Property subtype: Single Family Residence
Materials
- Roof: Tile
Condition
- Resale
- Year built: 2002
Utilities & green energy
- Electric: 220 Volts in Garage
- Sewer: Public Sewer
- Water: Public
- Utilities for property: Underground Utilities
Green energy
- Energy efficient items: Windows, Solar Panel(s)
Community & HOA
Community
- Features: Pool
- Subdivision: Cactus Bermuda-Amd
HOA
- Has HOA: Yes
- Amenities included: Dog Park, Playground, Park, Pool
- Services included: Association Management, Recreation Facilities
- HOA fee: $77 monthly
- HOA name: Silverado Place
- HOA phone: 702-869-0937
Location
- Region: Las Vegas
Financial & listing details
- Price per square foot: $289/sqft
- Tax assessed value: $223,671
- Annual tax amount: $1,224
- Date on market: 10/16/2025
- Listing agreement: Exclusive Right To Sell
- Listing terms: Cash,Conventional,FHA,VA Loan
- Ownership: Single Family Residential