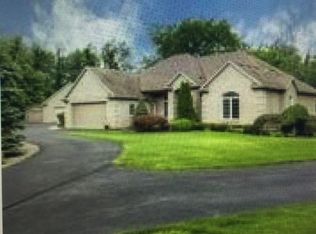Sold
$950,000
10377 Ivanrest Ave SW, Byron Center, MI 49315
6beds
4,806sqft
Single Family Residence
Built in 2007
10 Acres Lot
$961,400 Zestimate®
$198/sqft
$4,738 Estimated rent
Home value
$961,400
$904,000 - $1.03M
$4,738/mo
Zestimate® history
Loading...
Owner options
Explore your selling options
What's special
Rare 10 acre home in Byron Center on the market *** with, according to Byron Township, a splittable lot if private road added. The main floor has 4 bedroom, 2 full baths and a half bath, kitchen with center island, 2 ovens and granite, eating area, mudroom, laundry, formal dining, and living room with fireplace. The walkout lower level has a 2nd kitchen, eating area, family room, 2 bedrooms, and storage. Other perks: composite deck, high speed internet, natural gas, and a split (please call Byron Township). Call for a private showing today!
Zillow last checked: 8 hours ago
Listing updated: August 08, 2025 at 12:00pm
Listed by:
Doug F Takens 616-262-4574,
Independence Realty (Main)
Bought with:
Rebecca S Snider, 6501378174
City2Shore Gateway Group of Byron Center
Source: MichRIC,MLS#: 25016111
Facts & features
Interior
Bedrooms & bathrooms
- Bedrooms: 6
- Bathrooms: 5
- Full bathrooms: 3
- 1/2 bathrooms: 2
- Main level bedrooms: 4
Heating
- Forced Air
Cooling
- Central Air
Appliances
- Included: Dishwasher, Microwave, Oven, Refrigerator
- Laundry: Laundry Room, Main Level
Features
- Ceiling Fan(s), Center Island, Pantry
- Basement: Walk-Out Access
- Number of fireplaces: 2
- Fireplace features: Gas Log, Living Room
Interior area
- Total structure area: 2,806
- Total interior livable area: 4,806 sqft
- Finished area below ground: 0
Property
Parking
- Total spaces: 2
- Parking features: Attached, Garage Door Opener
- Garage spaces: 2
Features
- Stories: 1
Lot
- Size: 10 Acres
- Dimensions: 200 x 1322 x 365 x 1045
- Features: Wooded, Rolling Hills
Details
- Parcel number: 412132200065
- Zoning description: RES
Construction
Type & style
- Home type: SingleFamily
- Architectural style: Ranch
- Property subtype: Single Family Residence
Materials
- Stone, Vinyl Siding
- Roof: Composition
Condition
- New construction: No
- Year built: 2007
Utilities & green energy
- Sewer: Septic Tank
- Water: Well
Community & neighborhood
Location
- Region: Byron Center
Other
Other facts
- Listing terms: Cash,FHA,VA Loan,Conventional
- Road surface type: Paved
Price history
| Date | Event | Price |
|---|---|---|
| 8/8/2025 | Sold | $950,000-13.6%$198/sqft |
Source: | ||
| 7/15/2025 | Pending sale | $1,100,000$229/sqft |
Source: | ||
| 6/28/2025 | Price change | $1,100,000-6.4%$229/sqft |
Source: | ||
| 6/2/2025 | Price change | $1,175,000-2.1%$244/sqft |
Source: | ||
| 4/17/2025 | Listed for sale | $1,200,000+211.7%$250/sqft |
Source: | ||
Public tax history
| Year | Property taxes | Tax assessment |
|---|---|---|
| 2024 | -- | $398,600 +41.7% |
| 2021 | $6,132 | $281,300 +9.2% |
| 2020 | $6,132 +2.1% | $257,500 +5.3% |
Find assessor info on the county website
Neighborhood: 49315
Nearby schools
GreatSchools rating
- 7/10Robert L. Nickels Intermediate SchoolGrades: 3-7Distance: 2.6 mi
- 8/10Byron Center High SchoolGrades: 9-12Distance: 3.3 mi
- 8/10Byron Center West Middle SchoolGrades: 6-9Distance: 2.2 mi
Schools provided by the listing agent
- High: Byron Center High School
Source: MichRIC. This data may not be complete. We recommend contacting the local school district to confirm school assignments for this home.

Get pre-qualified for a loan
At Zillow Home Loans, we can pre-qualify you in as little as 5 minutes with no impact to your credit score.An equal housing lender. NMLS #10287.
Sell for more on Zillow
Get a free Zillow Showcase℠ listing and you could sell for .
$961,400
2% more+ $19,228
With Zillow Showcase(estimated)
$980,628