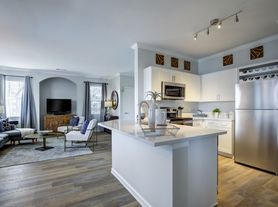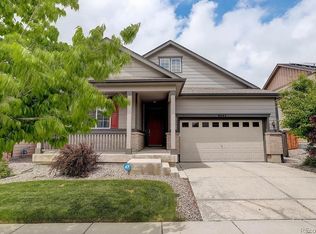Stylish Town Home in the desirable Thornton neighborhood, a new construction that offers a modern lifestyle with minimal yard maintenance. This home features an open floor plan with 3 spacious bedrooms and 3.5 bathrooms. The modern kitchen is designed for convenience and style, perfect for culinary enthusiasts. The property also includes a washer/dryer and a 2-car garage, adding to its practicality. The location is a dream come true, with easy highway access and proximity to the RTD Light Rail Station, making commuting a breeze. The nearby Platte River Trail and parks offer plenty of outdoor activities, while the nearby recreation center and schools add to the community feel. Enjoy the park views from your home and embrace the vibrant life in Thornton, CO.
Please contact Tristan with Brinkerhoff Property Management for more details.
Utilities:
Tenants are responsible for all utilities
Application Fee:
$55 per person over the age of 18 (non-refundable)
Upon Approval and at Lease Signing:
Credit Reporting Fee: $4/month
One-Time Administrative Fee: 10% of one month's rent (non-refundable)
Security Deposit: Equal to one month's rent
Pet Deposit: Additional $300 (if applicable)
Pet Rent: $35/month or 1.5% of the monthly rent, whichever is greater (if applicable)
Applicant has the right to provide Brinkerhoff Property Management with a Portable Tenant Screening Report (PTSR) that is not more than 30 days old, as defined in 38-12-902(2.5), Colorado Revised Statutes; and 2) if Applicant provides Brinkerhoff Property Management with a PTSR, Brinkerhoff Property Management is prohibited from: a) charging Applicant a rental application fee; or b) charging Applicant a fee for Brinkerhoff Property Management to access or use the PTSR.
House for rent
$2,800/mo
10378 Milwaukee Cir, Thornton, CO 80229
3beds
1,901sqft
Price may not include required fees and charges.
Single family residence
Available now
Cats, small dogs OK
-- A/C
In unit laundry
Attached garage parking
-- Heating
What's special
Park viewsModern kitchenOpen floor plan
- 60 days
- on Zillow |
- -- |
- -- |
Travel times
Looking to buy when your lease ends?
Consider a first-time homebuyer savings account designed to grow your down payment with up to a 6% match & 3.83% APY.
Facts & features
Interior
Bedrooms & bathrooms
- Bedrooms: 3
- Bathrooms: 4
- Full bathrooms: 3
- 1/2 bathrooms: 1
Appliances
- Included: Dishwasher, Dryer, Microwave, Oven, Washer
- Laundry: In Unit
Features
- View
Interior area
- Total interior livable area: 1,901 sqft
Property
Parking
- Parking features: Attached
- Has attached garage: Yes
- Details: Contact manager
Features
- Exterior features: Easy highway access, Lawn, Modern Kitchen, Near By Recreation Center, Near by RTD Lightrail Station, Nearby Parks, Nearby Schools, New Construction, No Utilities included in rent, Open floor plan, Refridgerator, Tenant pays utilties, Utilities fee required
- Has view: Yes
- View description: Park View
Details
- Parcel number: 0171913218003
Construction
Type & style
- Home type: SingleFamily
- Property subtype: Single Family Residence
Community & HOA
Location
- Region: Thornton
Financial & listing details
- Lease term: Contact For Details
Price history
| Date | Event | Price |
|---|---|---|
| 10/1/2025 | Price change | $2,800-3.4%$1/sqft |
Source: Zillow Rentals | ||
| 8/27/2025 | Price change | $2,900-1.7%$2/sqft |
Source: Zillow Rentals | ||
| 8/23/2025 | Price change | $2,950-1.7%$2/sqft |
Source: Zillow Rentals | ||
| 8/13/2025 | Price change | $3,000-3.2%$2/sqft |
Source: Zillow Rentals | ||
| 8/5/2025 | Listed for rent | $3,100$2/sqft |
Source: Zillow Rentals | ||

