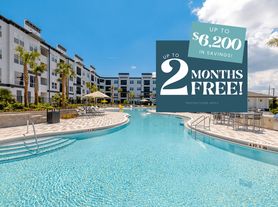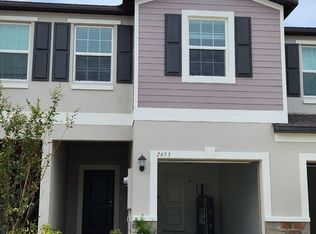*ESTIMATED TOTAL MONTHLY LEASING PRICE: $2,254.95
Base Rent: $2,150.00
Filter Delivery: $5.00
Renters Insurance: $10.95
$1M Identify Protection, Credit Building, Resident Rewards, Move-In Concierge: $34.00
High-speed Internet up to 1 Gig: $55.00
*The estimated total monthly leasing price does not include utilities or optional/conditional fees, such as: pet, utility service, and security deposit waiver fees. Our Resident Benefits Package includes required Renters Insurance, Utility Service Set-Up, Identity Theft Protection, Resident Rewards, HVAC air filter delivery (where applicable), and Credit Building, all at the additional monthly cost shown above.
PROPERTY DESCRIPTION:This stunning 3-bedroom, 2-bath home built in 2021 offers 1,540 square feet of modern living space. Inside, you will be welcomed by a bright and spacious open floor plan featuring tile flooring throughout the main areas and cozy carpeting in the bedrooms. The kitchen is a chefs delight, boasting granite countertops, stainless steel appliances, a pantry, and a convenient island with barstool seating that overlooks the living room perfect for entertaining. Step outside through the sliding glass doors from the dining area to enjoy a peaceful patio with lovely views of the pond, making it an ideal spot for your morning coffee or evening relaxation. The spacious primary bedroom features a ceiling fan and an ensuite bathroom equipped with dual sinks, a large shower, and a walk-in closet for all your storage needs. The secondary bedrooms also offer ceiling fans and ample space for comfort. Amenities include community pool and playground. Conveniently located near HWY 301 and Big Bend Rd, this home is close to shopping, parks, schools, and restaurants, with easy access to I-75 for commuting. Make this home yours today!
$0 DEPOSIT TERMS & CONDITIONS:
HomeRiver Group has partnered with Termwise to offer an affordable alternative to an upfront cash security deposit. Eligible residents can choose between paying an upfront security deposit or replacing it with an affordable Termwise monthly security deposit waiver fee.
LEASE COMMENCEMENT REQUIREMENTS:
Once approved, the lease commencement date must be within 14 days. If the property is unavailable for move-in, the lease commencement date must be set within 14 days of the expected availability date.
BEWARE OF SCAMS:
HomeRiver Group does not advertise properties on Craigslist, LetGo, or other classified ad websites. If you suspect one of our properties has been fraudulently listed on these platforms, please notify HomeRiver Group immediately. All payments related to leasing with HomeRiver Group are made exclusively through our website. We never accept wire transfers or payments via Zelle, PayPal, or Cash App. All leasing information contained herein is deemed accurate but not guaranteed. Please note that changes may have occurred since the photographs were taken. Square footage is estimated.
Please note this home may be governed by a HOA and could require additional applications and/or fees.
$75.00 application/adult, a $150.00 administrative fee due at move-in. Tenants pay utilities and yard care. Pets Accepted (3 pets max). $300.00 non-refundable pet fee per pet, $25.00 pet rent. Breed restrictions apply. A pet screening fee is required.
House for rent
$2,150/mo
10379 Alder Green Dr, Riverview, FL 33578
3beds
1,540sqft
Price may not include required fees and charges.
Single family residence
Available now
Cats, dogs OK
Central air, ceiling fan
In unit laundry
Attached garage parking
Heat pump
What's special
Ceiling fanLarge showerSliding glass doorsStainless steel appliancesWalk-in closetSpacious primary bedroom
- 55 days
- on Zillow |
- -- |
- -- |
Travel times
Facts & features
Interior
Bedrooms & bathrooms
- Bedrooms: 3
- Bathrooms: 2
- Full bathrooms: 2
Heating
- Heat Pump
Cooling
- Central Air, Ceiling Fan
Appliances
- Included: Dishwasher, Disposal, Dryer, Range Oven, Refrigerator, Washer
- Laundry: In Unit
Features
- Ceiling Fan(s), Walk In Closet
- Flooring: Carpet, Tile
Interior area
- Total interior livable area: 1,540 sqft
Video & virtual tour
Property
Parking
- Parking features: Attached
- Has attached garage: Yes
- Details: Contact manager
Features
- Patio & porch: Patio
- Exterior features: Heating system: HeatPump, Walk In Closet
- Has private pool: Yes
Details
- Parcel number: 203118C3N000003000120U
Construction
Type & style
- Home type: SingleFamily
- Property subtype: Single Family Residence
Community & HOA
HOA
- Amenities included: Pool
Location
- Region: Riverview
Financial & listing details
- Lease term: 1 Year
Price history
| Date | Event | Price |
|---|---|---|
| 7/28/2025 | Listed for rent | $2,150$1/sqft |
Source: Zillow Rentals | ||
| 11/23/2024 | Listing removed | $2,150$1/sqft |
Source: Zillow Rentals | ||
| 10/24/2024 | Price change | $2,150-2.3%$1/sqft |
Source: Zillow Rentals | ||
| 9/24/2024 | Listed for rent | $2,200$1/sqft |
Source: Zillow Rentals | ||
| 10/14/2021 | Sold | $312,600+0.6%$203/sqft |
Source: Public Record | ||

