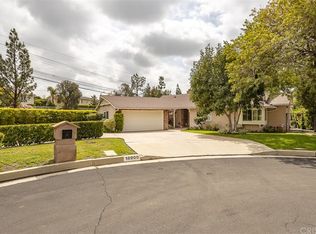Single Story Porter Ranch Estate boasting 4 Bedrooms, 2.5 Baths, on a parcel over 16,000 sq. ft. and NO HOA. The property is nestled in a fabulous community of TOP RATED Schools! It is a true Entertainers Delight! This property has custom stone hardscape throughout the property, accented by multiple fountains, beautiful Pool, Waterfall and Poolside Tiki Hut with Built-in BBQ. The Front Yard has brand new landscaping, with new sprinkler and drip system. The homes custom layout includes a HUGE Game Room and all the bedrooms are spacious and bright. The Master has its own Cozy Fireplace, Exotic step down shower in Travertine and sink with Granite Counters. There are three Fireplaces in the Home, at the Dining Room, Family Room and Master Bedroom. The Family Room fireplace is a true Masterpiece! The home has textures of wood, stone and stamped concrete, giving it a fantastic Vibe of its owntotally One of a Kind! You will absolutely love this neighborhood, with easy access to shopping and area Highways. Bonus All Copper plumbing, newer 200 Amp Panel, Dual Pane Windows, 5 Ton A/C is newer and all Bathrooms and Floors were completely updated and more. This home is a must see to appreciate!
This property is off market, which means it's not currently listed for sale or rent on Zillow. This may be different from what's available on other websites or public sources.
