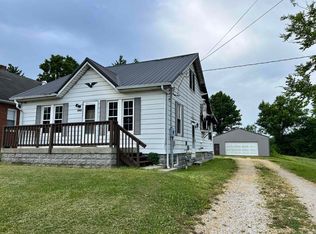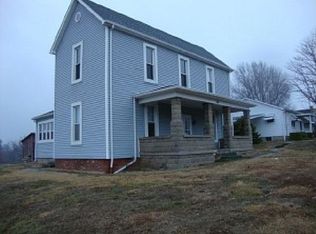Closed
Zestimate®
$240,000
1038 2nd Ave, Jasper, IN 47546
4beds
3,173sqft
Single Family Residence
Built in 1940
0.43 Acres Lot
$240,000 Zestimate®
$--/sqft
$2,129 Estimated rent
Home value
$240,000
Estimated sales range
Not available
$2,129/mo
Zestimate® history
Loading...
Owner options
Explore your selling options
What's special
This charming, move-in-ready home in Jasper, IN, offers both comfort and convenience with no updates needed. The main level features two spacious bedrooms, each with its own ensuite bathroom, providing privacy and ease of living. Upstairs, you’ll find a bonus bedroom, making this a versatile 4-bedroom property. The property also includes additional parking between the house and the garage, perfect for guests or extra vehicles. A standout feature is the heated garage, large enough to accommodate 4 to 6 vehicles or serve as an ideal workspace for projects or hobbies. The basement adds even more versatility with a tucked-away bedroom that offers additional privacy.
Zillow last checked: 8 hours ago
Listing updated: September 11, 2025 at 08:27am
Listed by:
Larry Carpenter III office:812-559-0458,
Carpenter Realty LLC
Bought with:
Josseline Carr, RB20001500
Carpenter Realty LLC
Source: IRMLS,MLS#: 202501600
Facts & features
Interior
Bedrooms & bathrooms
- Bedrooms: 4
- Bathrooms: 3
- Full bathrooms: 2
- 1/2 bathrooms: 1
- Main level bedrooms: 2
Bedroom 1
- Level: Main
Bedroom 2
- Level: Main
Dining room
- Level: Main
- Area: 165
- Dimensions: 11 x 15
Family room
- Level: Basement
- Area: 315
- Dimensions: 15 x 21
Kitchen
- Level: Main
- Area: 204
- Dimensions: 12 x 17
Living room
- Level: Main
- Area: 300
- Dimensions: 12 x 25
Heating
- Natural Gas, Forced Air
Cooling
- Central Air
Features
- Basement: Full,Partially Finished
- Has fireplace: No
Interior area
- Total structure area: 4,231
- Total interior livable area: 3,173 sqft
- Finished area above ground: 2,422
- Finished area below ground: 751
Property
Parking
- Total spaces: 4
- Parking features: Detached
- Garage spaces: 4
Features
- Levels: One and One Half
- Stories: 1
Lot
- Size: 0.43 Acres
- Features: Irregular Lot
Details
- Parcel number: 190636103212.000002
Construction
Type & style
- Home type: SingleFamily
- Property subtype: Single Family Residence
Materials
- Brick
Condition
- New construction: No
- Year built: 1940
Utilities & green energy
- Sewer: City
- Water: City
Community & neighborhood
Location
- Region: Jasper
- Subdivision: None
Price history
| Date | Event | Price |
|---|---|---|
| 9/11/2025 | Sold | $240,000-3.6% |
Source: | ||
| 7/27/2025 | Pending sale | $249,000 |
Source: | ||
| 6/14/2025 | Price change | $249,000-3.9% |
Source: | ||
| 5/15/2025 | Price change | $259,000-1.9% |
Source: | ||
| 5/2/2025 | Price change | $264,000-1.9% |
Source: | ||
Public tax history
| Year | Property taxes | Tax assessment |
|---|---|---|
| 2024 | $2,057 +24.6% | $227,900 +12.6% |
| 2023 | $1,650 +9.6% | $202,400 +24.9% |
| 2022 | $1,506 +1.6% | $162,000 +9.8% |
Find assessor info on the county website
Neighborhood: 47546
Nearby schools
GreatSchools rating
- 7/10Jasper Elementary SchoolGrades: PK-5Distance: 3.8 mi
- 7/10Jasper Middle SchoolGrades: 6-8Distance: 3.2 mi
- 9/10Jasper High SchoolGrades: 9-12Distance: 2.2 mi
Schools provided by the listing agent
- Elementary: Jasper
- Middle: Greater Jasper Cons Schools
- High: Greater Jasper Cons Schools
- District: Greater Jasper Cons. Schools
Source: IRMLS. This data may not be complete. We recommend contacting the local school district to confirm school assignments for this home.

Get pre-qualified for a loan
At Zillow Home Loans, we can pre-qualify you in as little as 5 minutes with no impact to your credit score.An equal housing lender. NMLS #10287.

