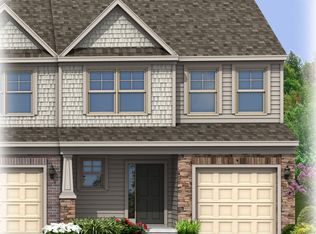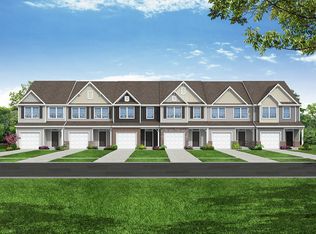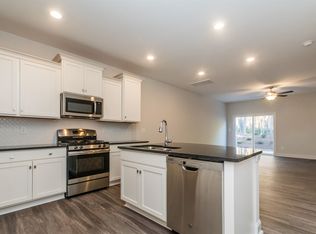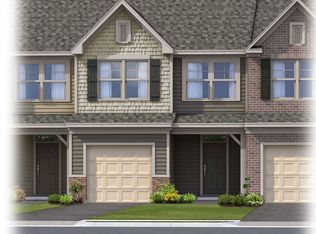Sold for $399,900 on 03/29/23
$399,900
1038 Arbor Edge Ln #DW10, Durham, NC 27703
3beds
1,957sqft
Townhouse, Residential
Built in 2023
2,178 Square Feet Lot
$375,100 Zestimate®
$204/sqft
$2,207 Estimated rent
Home value
$375,100
$356,000 - $394,000
$2,207/mo
Zestimate® history
Loading...
Owner options
Explore your selling options
What's special
Move in Now! The award winning Norman is an Awesome End Unit that sits on a premium lot! Open concept floor plan and flooded with natural light! Living area opens onto covered back porch with wooded view. Huge coat closet and spacious powder room for guests on main floor. Upstairs you are greeted by a cozy loft that can be used as a work from home space. Primary bathroom has a large walk in shower. Home features granite countertops, plank floors, gas range stove, and Smart Home Technology Package. Dogwood Pointe has a Soccer Field, Dog Park and is close to Brier Creek, RTP, Falls Lake Recreation Area. Swimming Pool Access with Clubhouse Option. Schedule your visit today! Representative pictures of LIKE home.
Zillow last checked: 8 hours ago
Listing updated: February 17, 2025 at 08:27pm
Listed by:
Ann Barefoot 919-604-3741,
Eastwood Construction LLC
Bought with:
Deb Chadwick, 262712
DEBTEAM
Source: Doorify MLS,MLS#: 2493275
Facts & features
Interior
Bedrooms & bathrooms
- Bedrooms: 3
- Bathrooms: 3
- Full bathrooms: 2
- 1/2 bathrooms: 1
Heating
- Forced Air, Natural Gas
Cooling
- Central Air
Appliances
- Included: Dishwasher, Electric Water Heater, Gas Range, Microwave
Features
- Granite Counters, High Ceilings, Pantry, Smart Home, Smooth Ceilings, Tray Ceiling(s), Walk-In Closet(s), Walk-In Shower
- Flooring: Carpet, Vinyl
- Has fireplace: No
- Common walls with other units/homes: End Unit
Interior area
- Total structure area: 1,957
- Total interior livable area: 1,957 sqft
- Finished area above ground: 1,957
- Finished area below ground: 0
Property
Parking
- Total spaces: 1
- Parking features: Concrete, Driveway, Garage
- Garage spaces: 1
Features
- Levels: Two
- Stories: 2
- Patio & porch: Covered, Porch
- Exterior features: Rain Gutters
- Has view: Yes
Lot
- Size: 2,178 sqft
- Features: Landscaped, Open Lot
Construction
Type & style
- Home type: Townhouse
- Architectural style: Transitional
- Property subtype: Townhouse, Residential
- Attached to another structure: Yes
Materials
- Stone, Vinyl Siding
- Foundation: Slab
Condition
- New construction: Yes
- Year built: 2023
Details
- Builder name: Eastwood Homes
Utilities & green energy
- Sewer: Public Sewer
- Water: Public
Community & neighborhood
Location
- Region: Durham
- Subdivision: Dogwood Pointe
HOA & financial
HOA
- Has HOA: Yes
- HOA fee: $139 monthly
- Services included: Maintenance Grounds, Maintenance Structure
Price history
| Date | Event | Price |
|---|---|---|
| 3/29/2023 | Sold | $399,900-2.4%$204/sqft |
Source: | ||
| 3/6/2023 | Pending sale | $409,900$209/sqft |
Source: | ||
| 2/2/2023 | Listed for sale | $409,900$209/sqft |
Source: | ||
Public tax history
Tax history is unavailable.
Neighborhood: Ravenstone
Nearby schools
GreatSchools rating
- 4/10Spring Valley Elementary SchoolGrades: PK-5Distance: 1.9 mi
- 5/10Neal MiddleGrades: 6-8Distance: 0.5 mi
- 1/10Southern School of Energy and SustainabilityGrades: 9-12Distance: 2.8 mi
Schools provided by the listing agent
- Elementary: Durham - Spring Valley
- Middle: Durham - Neal
- High: Durham - Southern
Source: Doorify MLS. This data may not be complete. We recommend contacting the local school district to confirm school assignments for this home.
Get a cash offer in 3 minutes
Find out how much your home could sell for in as little as 3 minutes with a no-obligation cash offer.
Estimated market value
$375,100
Get a cash offer in 3 minutes
Find out how much your home could sell for in as little as 3 minutes with a no-obligation cash offer.
Estimated market value
$375,100



