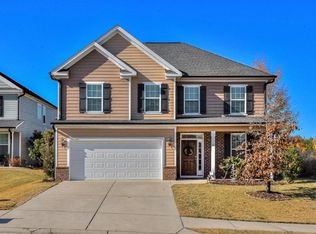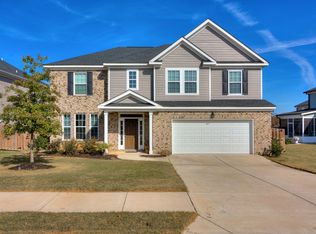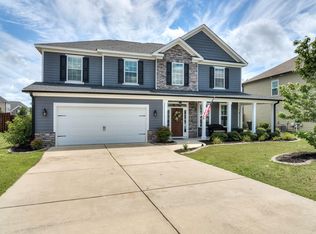This home is spacious and bright with 5 bedrooms, 3 baths, and a beautiful open living space! Property is fully landscaped, has an attached double-car garage with side entry and cozy screened-in back porch. Interior features two-story foyer, dining room with gorgeous coffered ceilings and large windows, and staircase with sleek iron railing. The eat-in kitchen boasts brand new stainless appliances, walk-in pantry, granite countertops, huge center island, and opens to family room with gas fireplace and separate breakfast area. Stunning hardwood floors and plantation shutters complement this space perfectly! Guest bedroom and full bath also located on the main floor. Upstairs, the expansive owner's suite features private sitting area, walk-in closet, and incredible en suite bathroom with garden tub, standalone shower, and double vanity. 3 more bedrooms, all with their own walk-in closets, and a laundry room complete upper level.
This property is off market, which means it's not currently listed for sale or rent on Zillow. This may be different from what's available on other websites or public sources.



