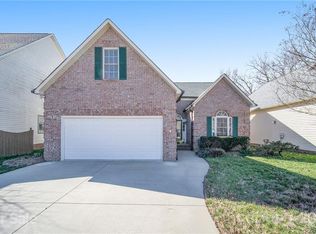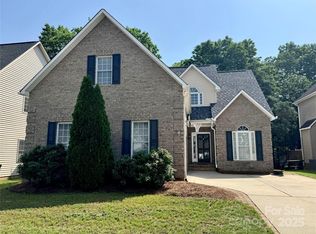Closed
$370,000
1038 Cambrook Ct, Concord, NC 28027
4beds
2,155sqft
Single Family Residence
Built in 1999
0.31 Acres Lot
$402,200 Zestimate®
$172/sqft
$1,744 Estimated rent
Home value
$402,200
$382,000 - $422,000
$1,744/mo
Zestimate® history
Loading...
Owner options
Explore your selling options
What's special
Click the Virtual Tour link to view the 3D walkthrough. Beautiful brick home located conveniently to I-85 providing easy access to retail, restaurants, and entertainment! Step inside to find spacious rooms and natural light pouring in from all the windows. There is a formal dining room, a cozy living room with a fireplace to keep you warm all winter long, and a fully equipped kitchen that is perfect for any home chef. There are 3 bedrooms on the main level and 2 full bathrooms, including the primary suite that is a wonderful oasis for the new owners. There is a finished bonus/bedroom located above the garage. The backyard is fenced in offering a picturesque space to enjoy the beautiful weather. Recent upgrades include: new carpet in dining room, primary suite, stairs, bonus room, rejuvenated hardwood floors, and fresh interior paint throughout (walls & ceilings). Welcome home!
Zillow last checked: 8 hours ago
Listing updated: January 21, 2023 at 09:09am
Listing Provided by:
Jordan Castano jordan.castano@orchard.com,
Orchard Brokerage, LLC
Bought with:
Debe Maxwell
RE/MAX Executive
Source: Canopy MLS as distributed by MLS GRID,MLS#: 3929354
Facts & features
Interior
Bedrooms & bathrooms
- Bedrooms: 4
- Bathrooms: 3
- Full bathrooms: 2
- 1/2 bathrooms: 1
- Main level bedrooms: 3
Primary bedroom
- Level: Main
Bedroom s
- Level: Main
Bedroom s
- Level: Upper
Bathroom half
- Level: Main
Bathroom full
- Level: Main
Other
- Level: Upper
Breakfast
- Level: Main
Dining room
- Level: Main
Kitchen
- Level: Main
Laundry
- Level: Main
Living room
- Level: Main
Heating
- Central, Natural Gas
Cooling
- Ceiling Fan(s)
Appliances
- Included: Dishwasher, Disposal, Gas Water Heater, Microwave
- Laundry: Laundry Room, Main Level
Features
- Breakfast Bar, Built-in Features, Cathedral Ceiling(s), Soaking Tub, Open Floorplan, Pantry, Tray Ceiling(s)(s), Walk-In Closet(s)
- Flooring: Carpet, Tile, Wood
- Windows: Window Treatments
- Fireplace features: Living Room
Interior area
- Total structure area: 2,155
- Total interior livable area: 2,155 sqft
- Finished area above ground: 2,155
- Finished area below ground: 0
Property
Parking
- Total spaces: 2
- Parking features: Driveway, Attached Garage, Garage on Main Level
- Attached garage spaces: 2
- Has uncovered spaces: Yes
Features
- Levels: Two
- Stories: 2
- Patio & porch: Deck, Rear Porch
- Fencing: Fenced
Lot
- Size: 0.31 Acres
- Features: Level, Wooded
Details
- Parcel number: 56121357520000
- Zoning: res
- Special conditions: Standard
Construction
Type & style
- Home type: SingleFamily
- Architectural style: Traditional
- Property subtype: Single Family Residence
Materials
- Brick Partial, Wood
- Foundation: Slab
- Roof: Composition
Condition
- New construction: No
- Year built: 1999
Utilities & green energy
- Sewer: Public Sewer
- Water: City
- Utilities for property: Cable Available
Community & neighborhood
Community
- Community features: Sidewalks, Street Lights
Location
- Region: Concord
- Subdivision: Cambrook
Other
Other facts
- Listing terms: Cash,Conventional,VA Loan
- Road surface type: Concrete, Paved
Price history
| Date | Event | Price |
|---|---|---|
| 1/21/2023 | Sold | $370,000$172/sqft |
Source: | ||
| 12/19/2022 | Pending sale | $370,000$172/sqft |
Source: | ||
| 12/16/2022 | Listed for sale | $370,000+103.9%$172/sqft |
Source: | ||
| 5/27/1999 | Sold | $181,500$84/sqft |
Source: Public Record | ||
Public tax history
| Year | Property taxes | Tax assessment |
|---|---|---|
| 2024 | $4,206 +34.8% | $370,380 +62.6% |
| 2023 | $3,120 | $227,760 |
| 2022 | $3,120 | $227,760 |
Find assessor info on the county website
Neighborhood: 28027
Nearby schools
GreatSchools rating
- 5/10Winecoff ElementaryGrades: PK-5Distance: 1.3 mi
- 4/10Northwest Cabarrus MiddleGrades: 6-8Distance: 1.4 mi
- 6/10Northwest Cabarrus HighGrades: 9-12Distance: 1.3 mi
Get a cash offer in 3 minutes
Find out how much your home could sell for in as little as 3 minutes with a no-obligation cash offer.
Estimated market value
$402,200
Get a cash offer in 3 minutes
Find out how much your home could sell for in as little as 3 minutes with a no-obligation cash offer.
Estimated market value
$402,200

