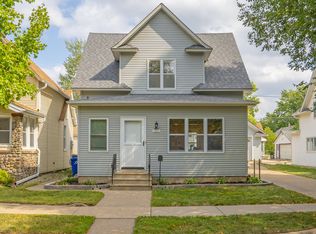Closed
$227,050
1038 Colne St, Saint Paul, MN 55103
1beds
900sqft
Single Family Residence
Built in 1904
2,178 Square Feet Lot
$226,200 Zestimate®
$252/sqft
$1,294 Estimated rent
Home value
$226,200
$206,000 - $249,000
$1,294/mo
Zestimate® history
Loading...
Owner options
Explore your selling options
What's special
Full of character and set in a prime location near Como Lake and nearby parks, this 1+ bedroom, 1 bath home shines with its screened front porch and thoughtfully landscaped partially fenced yard. On the main floor, you'll find an updated kitchen, a full bath, main floor laundry, mudroom and an office space. In additional, you'll also find the family room and the large formal dining room with an abundance of bright natural light. Upstairs, is the west facing primary bedroom along with a bonus room, perfect for guests or an office. With a two-story layout and, one car garage, it's a perfect mix of comfort and everyday convenience.
Zillow last checked: 8 hours ago
Listing updated: October 16, 2025 at 01:16pm
Listed by:
Patricia Millard, GRI 612-432-8834,
Coldwell Banker Realty
Bought with:
Laya Laykhina Sath
Keller Williams Premier Realty Lake Minnetonka
Source: NorthstarMLS as distributed by MLS GRID,MLS#: 6785943
Facts & features
Interior
Bedrooms & bathrooms
- Bedrooms: 1
- Bathrooms: 1
- Full bathrooms: 1
Bedroom 1
- Level: Upper
- Area: 154 Square Feet
- Dimensions: 11x14
Den
- Level: Upper
- Area: 75 Square Feet
- Dimensions: 7.5x10
Dining room
- Level: Main
- Area: 143 Square Feet
- Dimensions: 13x11
Kitchen
- Level: Main
- Area: 120 Square Feet
- Dimensions: 12x10
Laundry
- Level: Main
- Area: 40 Square Feet
- Dimensions: 5x8
Living room
- Level: Main
- Area: 132.25 Square Feet
- Dimensions: 11.5x11.5
Mud room
- Level: Main
- Area: 27.5 Square Feet
- Dimensions: 5x5.5
Porch
- Level: Main
- Area: 98 Square Feet
- Dimensions: 7x14
Heating
- Forced Air
Cooling
- Central Air
Appliances
- Included: Dishwasher, Dryer, Gas Water Heater, Microwave, Range, Washer, Water Softener Owned
Features
- Basement: Unfinished
- Has fireplace: No
Interior area
- Total structure area: 900
- Total interior livable area: 900 sqft
- Finished area above ground: 900
- Finished area below ground: 0
Property
Parking
- Total spaces: 1
- Parking features: Detached
- Garage spaces: 1
Accessibility
- Accessibility features: None
Features
- Levels: Two
- Stories: 2
- Patio & porch: Patio, Porch, Rear Porch, Screened
- Fencing: Chain Link
Lot
- Size: 2,178 sqft
- Dimensions: 25 x 93
- Features: Corner Lot, Wooded
Details
- Foundation area: 636
- Parcel number: 262923240090
- Zoning description: Residential-Single Family
Construction
Type & style
- Home type: SingleFamily
- Property subtype: Single Family Residence
Materials
- Brick/Stone, Vinyl Siding, Stone
Condition
- Age of Property: 121
- New construction: No
- Year built: 1904
Utilities & green energy
- Electric: Circuit Breakers
- Gas: Natural Gas
- Sewer: City Sewer/Connected, City Sewer - In Street
- Water: City Water/Connected
Community & neighborhood
Location
- Region: Saint Paul
- Subdivision: Thompsons Add To, St Paul
HOA & financial
HOA
- Has HOA: No
Price history
| Date | Event | Price |
|---|---|---|
| 10/16/2025 | Sold | $227,050+1%$252/sqft |
Source: | ||
| 10/2/2025 | Pending sale | $224,900$250/sqft |
Source: | ||
| 9/11/2025 | Listed for sale | $224,900+32.7%$250/sqft |
Source: | ||
| 10/5/2018 | Sold | $169,500-0.2%$188/sqft |
Source: | ||
| 8/21/2018 | Pending sale | $169,900$189/sqft |
Source: RE/MAX Results #4988380 | ||
Public tax history
| Year | Property taxes | Tax assessment |
|---|---|---|
| 2024 | $3,396 +5% | $255,000 +11.3% |
| 2023 | $3,234 +12.7% | $229,200 +5.9% |
| 2022 | $2,870 +3.9% | $216,400 +12.8% |
Find assessor info on the county website
Neighborhood: Como
Nearby schools
GreatSchools rating
- 5/10Como Park Elementary SchoolGrades: PK-5Distance: 0.5 mi
- 3/10Murray Middle SchoolGrades: 6-8Distance: 2.8 mi
- 2/10Como Park Senior High SchoolGrades: 9-12Distance: 0.4 mi
Get a cash offer in 3 minutes
Find out how much your home could sell for in as little as 3 minutes with a no-obligation cash offer.
Estimated market value
$226,200
Get a cash offer in 3 minutes
Find out how much your home could sell for in as little as 3 minutes with a no-obligation cash offer.
Estimated market value
$226,200
