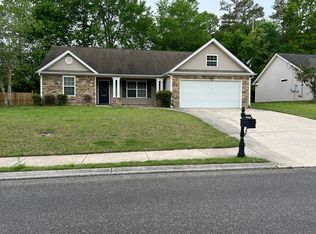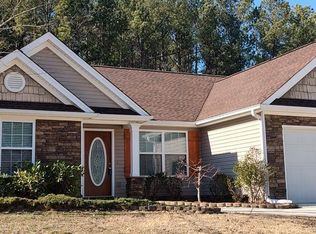Sold for $275,000 on 07/28/25
$275,000
1038 Colony Cir, Fort Oglethorpe, GA 30742
3beds
1,414sqft
Single Family Residence
Built in 2007
9,147.6 Square Feet Lot
$286,800 Zestimate®
$194/sqft
$1,755 Estimated rent
Home value
$286,800
$272,000 - $301,000
$1,755/mo
Zestimate® history
Loading...
Owner options
Explore your selling options
What's special
Welcome to 1038 Colony Circle — a beautifully maintained, single-level home offering both comfort and convenience. Ideally located just minutes from shopping, dining, medical facilities, and quick access to I-75, this zero-entry home is designed for easy living. Inside, you'll find an extra-large living room that flows seamlessly into the open kitchen, featuring stainless steel appliances and a water filtration/softener system. The split-bedroom floor plan provides added privacy, with the spacious master suite offering a tray ceiling, walk-in closet, and en-suite bath. A dedicated laundry room includes an additional storage closet for organization. Enjoy relaxing outdoors in the covered, screened-in back porch and private backyard. Additional highlights include epoxy-coated garage flooring and sidewalks throughout this welcoming neighborhood. Don't miss the chance to make this low-maintenance gem your new home!
Zillow last checked: 8 hours ago
Listing updated: August 01, 2025 at 08:20am
Listed by:
Jennifer L Cooper 423-364-4506,
RE/MAX Properties
Bought with:
Jennifer L Cooper, 275972
RE/MAX Properties
Source: Greater Chattanooga Realtors,MLS#: 1512100
Facts & features
Interior
Bedrooms & bathrooms
- Bedrooms: 3
- Bathrooms: 2
- Full bathrooms: 2
Primary bedroom
- Level: First
Bedroom
- Level: First
Bedroom
- Level: First
Primary bathroom
- Level: First
Bathroom
- Level: First
Kitchen
- Level: First
Laundry
- Level: First
Living room
- Level: First
Heating
- Central, Electric
Cooling
- Ceiling Fan(s), Central Air, Electric
Appliances
- Included: Water Softener Owned, Water Purifier Owned, Stainless Steel Appliance(s), Refrigerator, Microwave, Electric Water Heater, Electric Range, Disposal, Dishwasher
- Laundry: Laundry Room
Features
- Ceiling Fan(s), Crown Molding, Eat-in Kitchen, En Suite, High Ceilings, Recessed Lighting, Split Bedrooms, Tray Ceiling(s), Walk-In Closet(s)
- Flooring: Tile, Vinyl
- Windows: Vinyl Frames
- Has basement: No
- Has fireplace: No
Interior area
- Total structure area: 1,414
- Total interior livable area: 1,414 sqft
- Finished area above ground: 1,414
- Finished area below ground: 0
Property
Parking
- Total spaces: 2
- Parking features: Driveway, Garage, Garage Door Opener, Garage Faces Front, Kitchen Level
- Attached garage spaces: 2
Accessibility
- Accessibility features: Accessible Central Living Area
Features
- Levels: One
- Stories: 1
- Patio & porch: Front Porch, Porch - Covered, Porch - Screened
- Exterior features: None
- Spa features: None
Lot
- Size: 9,147 sqft
- Dimensions: 75 x 124
- Features: Level
Details
- Parcel number: 0002j133
- Special conditions: Standard
Construction
Type & style
- Home type: SingleFamily
- Architectural style: Ranch
- Property subtype: Single Family Residence
Materials
- Stone, Vinyl Siding
- Foundation: Slab
- Roof: Shingle
Condition
- Updated/Remodeled
- New construction: No
- Year built: 2007
Utilities & green energy
- Sewer: Public Sewer
- Water: Public
- Utilities for property: Electricity Connected, Sewer Connected, Water Connected, Underground Utilities
Community & neighborhood
Community
- Community features: Sidewalks
Location
- Region: Fort Oglethorpe
- Subdivision: Heritage Woods Unit 3
Other
Other facts
- Listing terms: Cash,Conventional,FHA,VA Loan
- Road surface type: Asphalt
Price history
| Date | Event | Price |
|---|---|---|
| 7/28/2025 | Sold | $275,000-5.1%$194/sqft |
Source: Greater Chattanooga Realtors #1512100 | ||
| 6/16/2025 | Contingent | $289,900$205/sqft |
Source: Greater Chattanooga Realtors #1512100 | ||
| 6/8/2025 | Price change | $289,900-3.3%$205/sqft |
Source: Greater Chattanooga Realtors #1512100 | ||
| 5/1/2025 | Listed for sale | $299,900+4.1%$212/sqft |
Source: Greater Chattanooga Realtors #1512100 | ||
| 4/30/2025 | Listing removed | -- |
Source: Owner | ||
Public tax history
| Year | Property taxes | Tax assessment |
|---|---|---|
| 2024 | $2,515 +17% | $110,677 +29.9% |
| 2023 | $2,150 +28.1% | $85,224 +27.7% |
| 2022 | $1,678 | $66,717 |
Find assessor info on the county website
Neighborhood: 30742
Nearby schools
GreatSchools rating
- 4/10West Side Elementary SchoolGrades: PK-5Distance: 0.4 mi
- 6/10Lakeview Middle SchoolGrades: 6-8Distance: 1.7 mi
- 4/10Lakeview-Fort Oglethorpe High SchoolGrades: 9-12Distance: 0.9 mi
Schools provided by the listing agent
- Elementary: Battlefield Elementary
- Middle: Lakeview Middle
- High: Lakeview-Ft. Oglethorpe
Source: Greater Chattanooga Realtors. This data may not be complete. We recommend contacting the local school district to confirm school assignments for this home.
Get a cash offer in 3 minutes
Find out how much your home could sell for in as little as 3 minutes with a no-obligation cash offer.
Estimated market value
$286,800
Get a cash offer in 3 minutes
Find out how much your home could sell for in as little as 3 minutes with a no-obligation cash offer.
Estimated market value
$286,800

