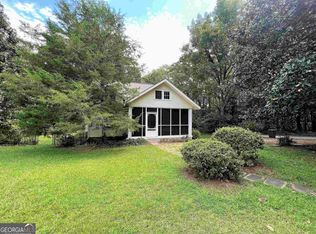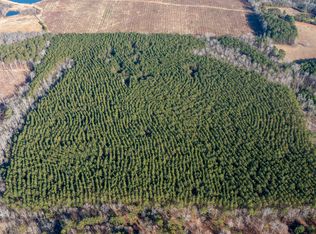This home place is neat as a pin!Situated on 9.94 mainly wooded acres,this brick home is the perfect place to live,relax,hunt & more!Through front door of covered front porch,enter the living room w/original hardwood floors.To left, find 2 spacious bedrooms & 1 full tiled bathroom.To right,find separate dining room w/hardwood floors & kitchen w/tile-look linoleum floors,updated formica counters & backsplash & range & refrigerator included!The exterior is where this property really shines!The fenced back yard is great for kids & pets.Pursue your hobbies in the barn or 12X20 outbuilding.There's even a chicken coop!One car detached carport to left of home & 2 car carport w/cement floor on lot to right of home,perfect for camper parking or family reunions!
This property is off market, which means it's not currently listed for sale or rent on Zillow. This may be different from what's available on other websites or public sources.


