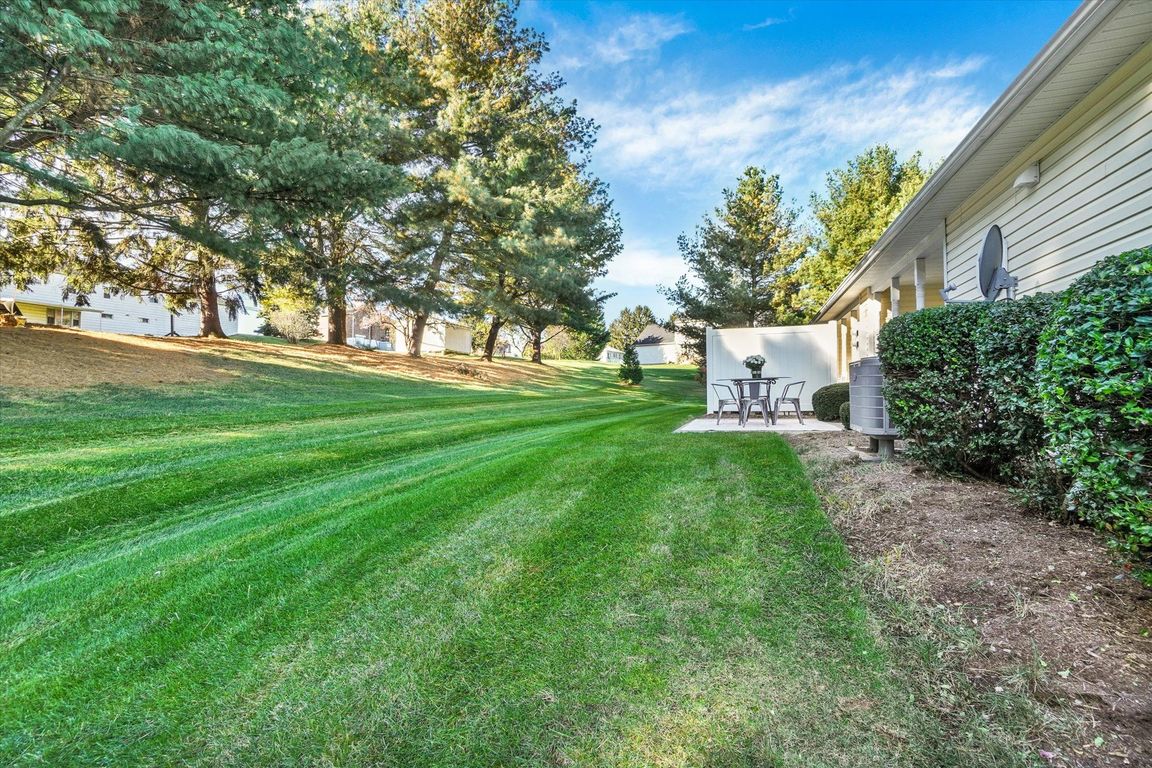
For sale
$279,900
2beds
1,494sqft
1038 Hastings Blvd, York, PA 17402
2beds
1,494sqft
Condominium
Built in 1998
2 Attached garage spaces
$187 price/sqft
$175 monthly HOA fee
What's special
Sleek countertopsTree-lined streetsPrivate outdoor oasisLuxurious private-suite bathPatio and surrounding backyardFresh paintRear family room
Welcome home to 1038 Hastings Blvd. Located in Longstown Village—an inviting community known for its tree-lined streets and friendly neighbors—this neighborhood offers the ease and connection often associated with 55+ living, but it’s open to ALL ages. Perfect for anyone seeking a low-maintenance, active, and welcoming lifestyle. From the ...
- 1 day |
- 126 |
- 5 |
Source: Bright MLS,MLS#: PAYK2092806
Travel times
Front of home
Front Porch
Rear Outdoor
Living Room
Dining Room
Kitchen
Family Room
Primary Bedroom
Primary Bathroom
Bedroom
Bathroom
Zillow last checked: 7 hours ago
Listing updated: October 29, 2025 at 05:10am
Listed by:
Jerry Riggleman 717-343-4691,
Real of Pennsylvania 7176357300,
Listing Team: Jerry Riggleman Realty Group
Source: Bright MLS,MLS#: PAYK2092806
Facts & features
Interior
Bedrooms & bathrooms
- Bedrooms: 2
- Bathrooms: 2
- Full bathrooms: 2
- Main level bathrooms: 2
- Main level bedrooms: 2
Rooms
- Room types: Living Room, Dining Room, Bedroom 2, Kitchen, Family Room, Bedroom 1, Laundry, Bathroom 1, Bathroom 2
Bedroom 1
- Description: -NOT USED-
- Level: Main
- Area: 208 Square Feet
- Dimensions: 13x16
Bedroom 2
- Description: -NOT USED-
- Level: Main
- Area: 120 Square Feet
- Dimensions: 10x12
Bathroom 1
- Level: Main
Bathroom 2
- Level: Main
Dining room
- Description: -NOT USED-
- Level: Main
- Area: 156 Square Feet
- Dimensions: 13x12
Family room
- Description: -NOT USED-
- Level: Main
- Area: 196 Square Feet
- Dimensions: 14x14
Kitchen
- Description: -NOT USED-
- Level: Main
- Area: 96 Square Feet
- Dimensions: 8x12
Laundry
- Description: -NOT USED-
- Level: Main
- Area: 234 Square Feet
- Dimensions: 18x13
Living room
- Level: Main
Heating
- Forced Air, Natural Gas
Cooling
- Central Air, Natural Gas
Appliances
- Included: Dishwasher, Microwave, Washer, Dryer, Refrigerator, Oven, Gas Water Heater
- Laundry: Main Level, Laundry Room
Features
- Eat-in Kitchen, Combination Dining/Living, Breakfast Area
- Flooring: Luxury Vinyl
- Windows: Insulated Windows
- Has basement: No
- Has fireplace: No
Interior area
- Total structure area: 1,494
- Total interior livable area: 1,494 sqft
- Finished area above ground: 1,494
- Finished area below ground: 0
Video & virtual tour
Property
Parking
- Total spaces: 2
- Parking features: Garage Door Opener, Garage Faces Front, Asphalt, Attached
- Attached garage spaces: 2
- Has uncovered spaces: Yes
- Details: Garage Sqft: 460
Accessibility
- Accessibility features: None
Features
- Levels: One
- Stories: 1
- Patio & porch: Porch, Patio
- Exterior features: Extensive Hardscape, Lighting
- Pool features: None
- Has view: Yes
- View description: Courtyard
Lot
- Features: Level, Suburban
Details
- Additional structures: Above Grade, Below Grade
- Parcel number: 6753000IJ0129E0C1038
- Zoning: RESIDENTIAL
- Special conditions: Standard
Construction
Type & style
- Home type: Condo
- Architectural style: Villa
- Property subtype: Condominium
- Attached to another structure: Yes
Materials
- Stick Built, Vinyl Siding
- Foundation: Slab
- Roof: Shingle,Asphalt
Condition
- Excellent,Very Good
- New construction: No
- Year built: 1998
Utilities & green energy
- Sewer: Public Sewer
- Water: Public
- Utilities for property: Cable
Community & HOA
Community
- Security: Smoke Detector(s)
- Subdivision: Longstown Village
HOA
- Has HOA: No
- Amenities included: Party Room, Tot Lots/Playground
- Services included: Insurance, Reserve Funds, Recreation Facility, Maintenance Structure, Other, Maintenance Grounds, Snow Removal
- HOA name: Longstown Village Condominium Association
- Condo and coop fee: $525 quarterly
Location
- Region: York
- Municipality: WINDSOR TWP
Financial & listing details
- Price per square foot: $187/sqft
- Tax assessed value: $144,460
- Annual tax amount: $4,500
- Date on market: 10/29/2025
- Listing agreement: Exclusive Right To Sell
- Listing terms: Conventional,Cash
- Inclusions: Appliances
- Exclusions: Staging Furniture
- Ownership: Condominium