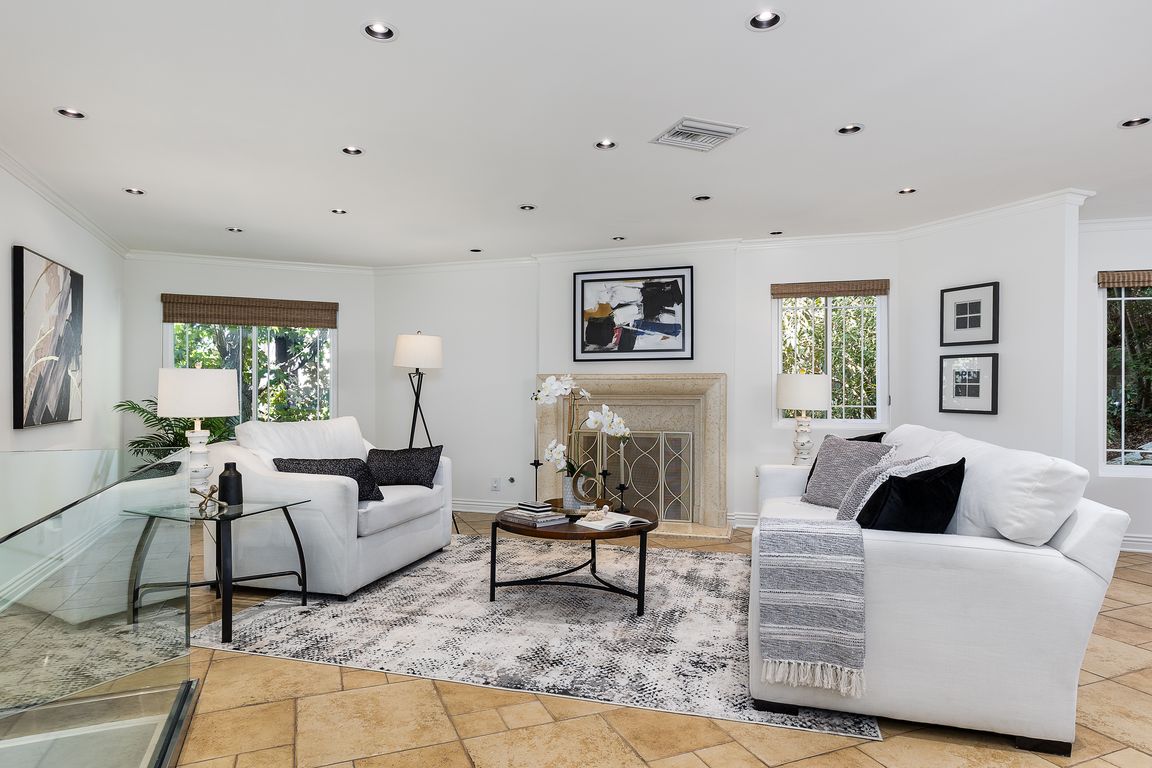Open: Sun 2pm-4pm

For sale
$1,749,000
4beds
2,758sqft
1038 Oban Dr, Los Angeles, CA 90065
4beds
2,758sqft
Single family residence
Built in 1966
10,284 sqft
2 Attached garage spaces
$634 price/sqft
What's special
Mature fruit treesLovely sunroomSweeping viewsGenerous family roomGorgeous terraced grounds
Beautiful hillside gem on over a quarter of an acre in Mount Washington. 3 bedrooms and 3 bathrooms, plus a bonus room comprise 2,758 square feet of living space with sweeping views and gorgeous terraced grounds. Lovely sunroom and a true cook's kitchen make this spot an oasis for entertaining. Finished ...
- 2 days |
- 356 |
- 12 |
Source: CRMLS,MLS#: P1-24688 Originating MLS: California Regional MLS (Ventura & Pasadena-Foothills AORs)
Originating MLS: California Regional MLS (Ventura & Pasadena-Foothills AORs)
Travel times
Living Room
Kitchen
Dining Room
Zillow last checked: 7 hours ago
Listing updated: October 25, 2025 at 06:20am
Listing Provided by:
Jamie Bridgers DRE #02097470 jamie.bridgers@compass.com,
COMPASS,
Becky Koppenhaver DRE #02053145 323-640-2876,
COMPASS
Source: CRMLS,MLS#: P1-24688 Originating MLS: California Regional MLS (Ventura & Pasadena-Foothills AORs)
Originating MLS: California Regional MLS (Ventura & Pasadena-Foothills AORs)
Facts & features
Interior
Bedrooms & bathrooms
- Bedrooms: 4
- Bathrooms: 3
- Full bathrooms: 3
Rooms
- Room types: Bonus Room, Entry/Foyer, Kitchen, Living Room, Primary Bedroom, Other, Sunroom, Dining Room
Primary bedroom
- Features: Multiple Primary Suites
Bathroom
- Features: Bathtub, Dual Sinks, Full Bath on Main Level, Separate Shower, Upgraded, Walk-In Shower
Other
- Features: Walk-In Closet(s)
Heating
- Central
Cooling
- Central Air
Appliances
- Included: Dishwasher, Electric Range, Gas Cooktop, Gas Range, Gas Water Heater, Refrigerator, Range Hood, Water Heater
- Laundry: In Garage
Features
- Separate/Formal Dining Room, Storage, Wired for Sound, Multiple Primary Suites, Walk-In Closet(s)
- Flooring: Tile, Wood
- Has fireplace: Yes
- Fireplace features: Family Room
- Common walls with other units/homes: No Common Walls
Interior area
- Total interior livable area: 2,758 sqft
Property
Parking
- Total spaces: 2
- Parking features: Garage, Garage Door Opener
- Attached garage spaces: 2
Features
- Levels: Two
- Stories: 2
- Patio & porch: Concrete
- Pool features: None
- Spa features: None
- Fencing: Masonry,Wood
- Has view: Yes
- View description: City Lights, Mountain(s), Trees/Woods
Lot
- Size: 10,284 Square Feet
- Features: Back Yard
Details
- Additional parcels included: Adjacent lot, APN 5475006022 is included in the sale.
- Parcel number: 5475006021
- Special conditions: Standard
Construction
Type & style
- Home type: SingleFamily
- Architectural style: Mid-Century Modern
- Property subtype: Single Family Residence
Condition
- Year built: 1966
Utilities & green energy
- Electric: 220 Volts
- Sewer: Public Sewer
- Water: Public
Community & HOA
Community
- Features: Biking, Hiking, Street Lights, Urban
Location
- Region: Los Angeles
Financial & listing details
- Price per square foot: $634/sqft
- Tax assessed value: $1,190,140
- Annual tax amount: $14,577
- Date on market: 10/24/2025
- Listing terms: Cash to New Loan