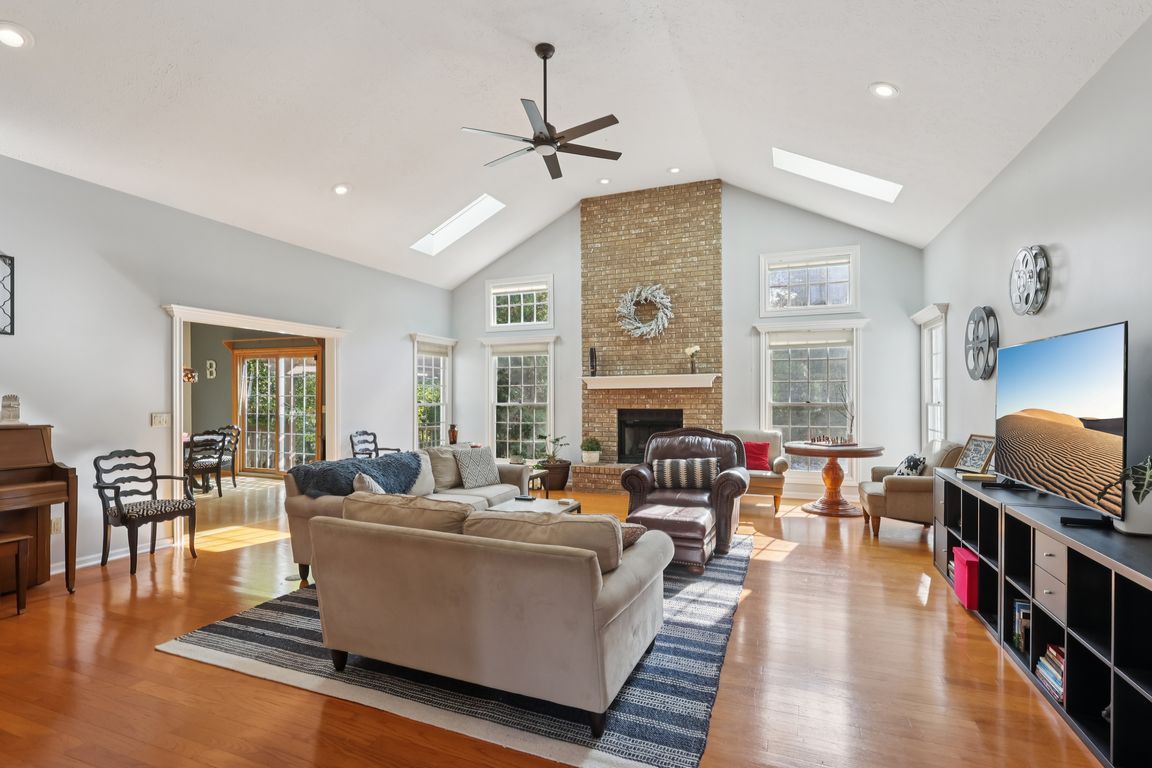
For sale
$529,900
4beds
3,810sqft
1038 Orchard Ln, Broadview Heights, OH 44147
4beds
3,810sqft
Single family residence
Built in 1996
0.82 Acres
2 Attached garage spaces
$139 price/sqft
$55 monthly HOA fee
What's special
Sparkling poolInground poolRecreation room with fireplaceHalf basketball courtGreat room skylightsFinished walk-out lower levelCovered deck
Petros built Spacious Ranch with Resort-style amenities in MacIntosh Farms. Four-bedroom, 3.5 bath home combines comfort, space and modern lifestyle features. Main level boast hardwood flooring from the entry to a Great Room with soaring ceilings and brick fireplace, open to Dining Room and Chef's Kitchen-Stainless Steel appliances and granite counter ...
- 5 days |
- 2,197 |
- 136 |
Source: MLS Now,MLS#: 5165842Originating MLS: Akron Cleveland Association of REALTORS
Travel times
Family Room
Kitchen
Primary Bedroom
Zillow last checked: 7 hours ago
Listing updated: October 23, 2025 at 05:11am
Listed by:
Wade Hurley 419-290-4454 wadehurley@howardhanna.com,
Howard Hanna,
Ann W Hurley 216-780-2525,
Howard Hanna
Source: MLS Now,MLS#: 5165842Originating MLS: Akron Cleveland Association of REALTORS
Facts & features
Interior
Bedrooms & bathrooms
- Bedrooms: 4
- Bathrooms: 4
- Full bathrooms: 3
- 1/2 bathrooms: 1
- Main level bathrooms: 3
- Main level bedrooms: 2
Primary bedroom
- Description: Walk in closet and Master bath en suite,Flooring: Carpet
- Features: High Ceilings, Natural Woodwork, Window Treatments
- Level: First
- Dimensions: 16 x 13
Bedroom
- Description: 2bd Bedroom,Flooring: Carpet
- Features: Window Treatments
- Level: First
- Dimensions: 14 x 13
Bedroom
- Description: Full window and walkout Lower Level,Flooring: Carpet
- Features: Walk-In Closet(s), Window Treatments
- Level: Lower
- Dimensions: 22 x 12
Bedroom
- Description: 4th bedroom,Flooring: Carpet
- Features: Window Treatments
- Level: Lower
- Dimensions: 16 x 11
Dining room
- Description: Wainscoting and crown molding,Flooring: Wood
- Level: First
- Dimensions: 14 x 11
Eat in kitchen
- Description: Chef's kitchen, Granite counters tile backsplash=Stainless Steel Appliances,Flooring: Wood
- Features: Breakfast Bar, Built-in Features, Granite Counters, Natural Woodwork
- Level: First
- Dimensions: 24 x 14
Great room
- Description: Great room with Fireplace/ceiing fan light,Flooring: Wood
- Features: Fireplace, Vaulted Ceiling(s)
- Level: First
- Dimensions: 25 x 22
Laundry
- Description: Built in Ironing Board
- Features: Built-in Features
- Level: First
- Dimensions: 11 x 7
Office
- Description: Double French door entry off foyer,Flooring: Wood
- Features: Chandelier, Window Treatments
- Level: First
- Dimensions: 14 x 11
Recreation
- Description: Room for entertainment-full windows and walkout,Flooring: Luxury Vinyl Tile
- Features: Fireplace
- Level: Lower
- Dimensions: 37 x 24
Heating
- Forced Air, Gas
Cooling
- Central Air
Appliances
- Laundry: Washer Hookup, Main Level, Laundry Room
Features
- Ceiling Fan(s), Entrance Foyer, Eat-in Kitchen, Granite Counters, High Ceilings, Kitchen Island, Open Floorplan, Storage, Vaulted Ceiling(s), Walk-In Closet(s)
- Windows: Double Pane Windows, Insulated Windows, Screens, Skylight(s), Wood Frames, Window Treatments
- Basement: Exterior Entry,Full,Finished,Concrete,Sump Pump,Walk-Out Access
- Number of fireplaces: 1
- Fireplace features: Basement, Gas Starter, Great Room, Wood Burning
Interior area
- Total structure area: 3,810
- Total interior livable area: 3,810 sqft
- Finished area above ground: 2,172
- Finished area below ground: 1,638
Video & virtual tour
Property
Parking
- Parking features: Attached, Drain, Driveway, Garage, Garage Door Opener, Oversized, Paved, Garage Faces Side
- Attached garage spaces: 2
Features
- Levels: One
- Stories: 1
- Patio & porch: Covered, Deck
- Exterior features: Basketball Court
- Has private pool: Yes
- Pool features: Diving Board, In Ground, Pool Cover, Community
- Fencing: Back Yard
- Has view: Yes
- View description: Pool, Trees/Woods
Lot
- Size: 0.82 Acres
- Dimensions: 159 x 222
- Features: Back Yard, Landscaped, Many Trees, Wooded
Details
- Additional structures: Outbuilding, Pergola, Storage
- Parcel number: 58508026
Construction
Type & style
- Home type: SingleFamily
- Architectural style: Ranch
- Property subtype: Single Family Residence
Materials
- Brick, Vinyl Siding
- Foundation: Block, Brick/Mortar
- Roof: Asphalt,Fiberglass
Condition
- Year built: 1996
Details
- Builder name: Petros
Utilities & green energy
- Sewer: Public Sewer
- Water: Public
Community & HOA
Community
- Features: Common Grounds/Area, Clubhouse, Playground, Pool, Sidewalks, Tennis Court(s)
- Subdivision: Macintosh Farms
HOA
- Has HOA: Yes
- Services included: Association Management, Common Area Maintenance, Maintenance Grounds, Pool(s), Recreation Facilities, Reserve Fund
- HOA fee: $55 monthly
- HOA name: Macintosh Farms
Location
- Region: Broadview Heights
Financial & listing details
- Price per square foot: $139/sqft
- Tax assessed value: $477,000
- Annual tax amount: $10,279
- Date on market: 10/19/2025
- Listing agreement: Exclusive Right To Sell