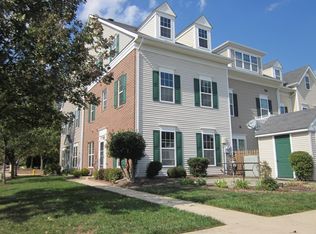Welcome to your new home in the highly desirable community of Piney Orchard. This 3 bedroom, 3 bathroom, 3 fully finished above ground level, END UNIT, brick-front townhouse with a single car garage and private driveway offers you the perfect blend of comfort, modern, and functional design.
As you step inside the main living space, you're welcomed by an open floor plan that features ample natural light that shines through two large bay windows and the sunroom, creating a bright and inviting atmosphere for the living room, dining room, and kitchen. The kitchen offers a large pantry, granite countertops, kitchen island, modern cabinetry, quality appliances, and a French door refrigerator. Opening the sliding glass door from the sunroom gives you access to your private deck with walk-down steps to your fenced in backyard featuring a green space and patio.
The upper level features a spacious primary suite with lofted ceilings, walk-in closet, and a luxury ensuite bathroom with a soaking tub, separate shower, and double vanity. This level also features two bedrooms and an additional full hallway bathroom.
The entry level of this townhouse features a foyer that leads to a large family room with a wet bar, full bath, walk-out sliding glass door to your fully fenced backyard. Additional highlights include in-unity laundry, and access to the community pool, gym, trails, ponds, playgrounds, and parks. This townhouse is also centrally located to provide great access to shopping, dining, and commuting to DC, Baltimore, Annapolis, Ft. Meade with commuting options including the MARC train, Route 32, and I-97.
Townhouse for rent
Accepts Zillow applications
$3,050/mo
1038 Railbed Dr, Odenton, MD 21113
3beds
2,508sqft
Price may not include required fees and charges.
Townhouse
Available now
No pets
Central air
In unit laundry
Attached garage parking
Forced air
What's special
Walk-in closetBrick-front townhouseDouble vanityPrivate deckSeparate showerLofted ceilingsFully fenced backyard
- 21 days
- on Zillow |
- -- |
- -- |
Travel times
Facts & features
Interior
Bedrooms & bathrooms
- Bedrooms: 3
- Bathrooms: 3
- Full bathrooms: 3
Heating
- Forced Air
Cooling
- Central Air
Appliances
- Included: Dishwasher, Dryer, Freezer, Microwave, Oven, Refrigerator, Washer
- Laundry: In Unit
Features
- Walk In Closet
- Flooring: Carpet
Interior area
- Total interior livable area: 2,508 sqft
Property
Parking
- Parking features: Attached
- Has attached garage: Yes
- Details: Contact manager
Features
- Exterior features: Heating system: Forced Air, Walk In Closet
Details
- Parcel number: 0457190220605
Construction
Type & style
- Home type: Townhouse
- Property subtype: Townhouse
Building
Management
- Pets allowed: No
Community & HOA
Location
- Region: Odenton
Financial & listing details
- Lease term: 1 Year
Price history
| Date | Event | Price |
|---|---|---|
| 8/4/2025 | Price change | $3,050-4.7%$1/sqft |
Source: Zillow Rentals | ||
| 7/15/2025 | Listed for rent | $3,200+12.3%$1/sqft |
Source: Zillow Rentals | ||
| 11/14/2022 | Listing removed | -- |
Source: Zillow Rental Manager | ||
| 10/6/2022 | Listed for rent | $2,850$1/sqft |
Source: Zillow Rental Manager | ||
| 6/21/2016 | Sold | $340,000-2.9%$136/sqft |
Source: Public Record | ||
![[object Object]](https://photos.zillowstatic.com/fp/8d9931eccdda73214b4ce9ee3cbe7456-p_i.jpg)
