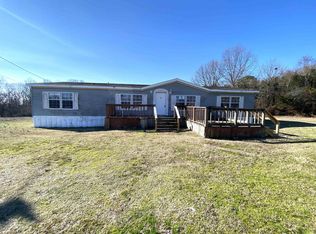Closed
$179,000
1038 Velvet Ridge Rd, Bradford, AR 72020
3beds
1,616sqft
Single Family Residence
Built in 1996
2 Acres Lot
$178,900 Zestimate®
$111/sqft
$1,360 Estimated rent
Home value
$178,900
$148,000 - $216,000
$1,360/mo
Zestimate® history
Loading...
Owner options
Explore your selling options
What's special
Welcome to your peaceful slice of Arkansas! This charming 3-bedroom, 2-bath home sits on a scenic 2-acre lot in White County, offering a perfect blend of modern updates and country charm. With over 1,600 square feet of living space, this property is designed for comfort, function, and relaxation. Step inside and discover a spacious living room featuring a custom octagonal tray ceiling with a vaulted center – truly a showstopper! The primary suite is your personal retreat, complete with a walk-in closet, a luxurious jet/soaker tub, and a separate walk-in shower. You'll appreciate the well-maintained laminate flooring throughout the main areas. Major updates include a roof replaced in 2015 and an HVAC system updated in 2020, ensuring peace of mind. Outside, the beautiful open yard invites endless possibilities, from gardening to entertaining, with ample space to roam. A convenient 2-car carport adds to the functionality of this charming home. Don't miss the chance to experience the best of Bradford living!
Zillow last checked: 8 hours ago
Listing updated: September 25, 2025 at 03:45pm
Listed by:
Joey Seibert 870-624-0055,
Johnson Real Estate Group
Bought with:
Jesse Shelton, AR
Howell Realty Pros
Source: CARMLS,MLS#: 25024337
Facts & features
Interior
Bedrooms & bathrooms
- Bedrooms: 3
- Bathrooms: 2
- Full bathrooms: 2
Dining room
- Features: Eat-in Kitchen
Heating
- Electric
Cooling
- Electric
Appliances
- Included: Electric Range, Dishwasher
- Laundry: Washer Hookup, Electric Dryer Hookup, Laundry Room
Features
- Walk-In Closet(s), Ceiling Fan(s), Walk-in Shower, Kit Counter-Formica, Sheet Rock, Wallpaper, 3 Bedrooms Same Level
- Flooring: Carpet, Tile, Laminate
- Basement: None
- Has fireplace: Yes
- Fireplace features: Wood Burning Stove
Interior area
- Total structure area: 1,616
- Total interior livable area: 1,616 sqft
Property
Parking
- Total spaces: 2
- Parking features: Carport, Two Car
- Has carport: Yes
Features
- Levels: One
- Stories: 1
- Patio & porch: Deck, Porch
- Exterior features: Storage, Rain Gutters
- Has spa: Yes
- Spa features: Hot Tub/Spa
- Fencing: Partial,Wood
Lot
- Size: 2 Acres
- Dimensions: 118.4' x 735.5'
- Features: Level, Rural Property
Details
- Parcel number: 00102340002
Construction
Type & style
- Home type: SingleFamily
- Architectural style: Traditional
- Property subtype: Single Family Residence
Materials
- Brick
- Foundation: Slab
- Roof: 3 Tab Shingles
Condition
- New construction: No
- Year built: 1996
Utilities & green energy
- Electric: Elec-Municipal (+Entergy)
- Sewer: Septic Tank
- Water: Public
Community & neighborhood
Security
- Security features: Security System
Location
- Region: Bradford
- Subdivision: Metes & Bounds
HOA & financial
HOA
- Has HOA: No
Other
Other facts
- Listing terms: VA Loan,FHA,Conventional,Cash,USDA Loan
- Road surface type: Gravel
Price history
| Date | Event | Price |
|---|---|---|
| 9/25/2025 | Sold | $179,000-10.5%$111/sqft |
Source: | ||
| 9/25/2025 | Contingent | $199,900$124/sqft |
Source: | ||
| 8/4/2025 | Price change | $199,900-2.4%$124/sqft |
Source: | ||
| 7/14/2025 | Price change | $204,900-2.4%$127/sqft |
Source: | ||
| 6/20/2025 | Listed for sale | $209,900+146.9%$130/sqft |
Source: | ||
Public tax history
| Year | Property taxes | Tax assessment |
|---|---|---|
| 2024 | $377 -16.6% | $21,350 |
| 2023 | $452 -10% | $21,350 |
| 2022 | $502 | $21,350 |
Find assessor info on the county website
Neighborhood: 72020
Nearby schools
GreatSchools rating
- 3/10Bradford Elementary SchoolGrades: PK-6Distance: 1 mi
- 5/10Bradford High SchoolGrades: 7-12Distance: 1 mi
Schools provided by the listing agent
- Elementary: Bradford
- Middle: Bradford
- High: Bradford
Source: CARMLS. This data may not be complete. We recommend contacting the local school district to confirm school assignments for this home.
Get pre-qualified for a loan
At Zillow Home Loans, we can pre-qualify you in as little as 5 minutes with no impact to your credit score.An equal housing lender. NMLS #10287.
