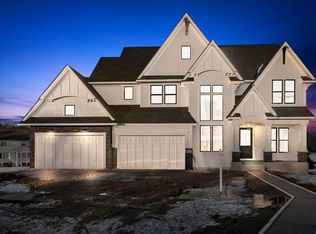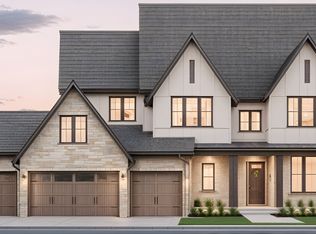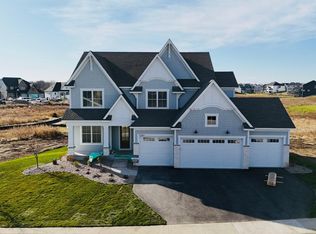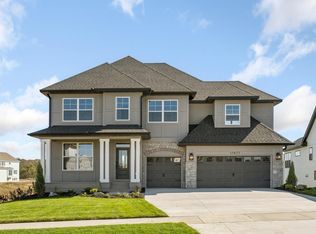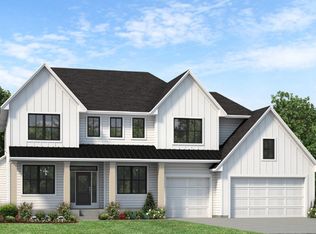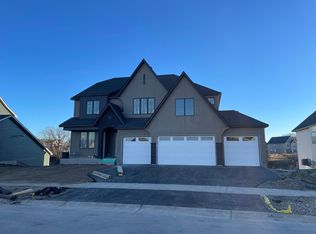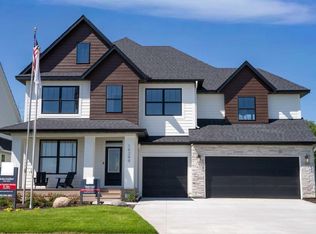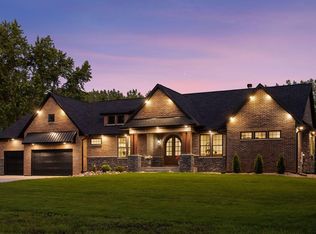Introducing the BRIDGEWATER SPORT, breaking ground June 2, 2025, with completion expected by January 2026! This stunning home boasts a Great Room with six wood beams, a modern tapered surround fireplace with vertical shiplap, and wood shelves with accent lighting. The custom-designed kitchen includes a spacious Prep Kitchen overlooking the backyard and views of wetlands. Upstairs, enjoy a vaulted Bonus Room, four bedrooms, and a private Owner’s Suite with a spa-inspired bathroom connected to the laundry. The finished lower level features an Indoor Sport Center, a family room with a fireplace, a wet bar/games area, and a fifth bedroom. Situated on a walkout lot, the home includes a 4-car insulated, heated garage with floor drains. Nestled in the Evanswood community with a pool and clubhouse, near a new elementary school (coming soon) and Maple Grove High School. Hanson Builders offers 31 homesites with wooded, pond, creek, and walkout lot views!
Active
$1,490,000
10382 Peony Ln N, Maple Grove, MN 55311
5beds
5,416sqft
Est.:
Single Family Residence
Built in 2026
0.27 Acres Lot
$1,484,300 Zestimate®
$275/sqft
$36/mo HOA
What's special
Spa-inspired bathroomIndoor sport centerModern tapered surround fireplaceViews of wetlandsVaulted bonus roomWalkout lotSpacious prep kitchen
- 220 days |
- 207 |
- 12 |
Zillow last checked: 8 hours ago
Listing updated: November 11, 2025 at 11:35am
Listed by:
Lucas K Hanson 763-360-9942,
Edina Realty, Inc.,
Jenna Pietrzak 763-913-9607
Source: NorthstarMLS as distributed by MLS GRID,MLS#: 6717404
Tour with a local agent
Facts & features
Interior
Bedrooms & bathrooms
- Bedrooms: 5
- Bathrooms: 5
- Full bathrooms: 2
- 3/4 bathrooms: 2
- 1/2 bathrooms: 1
Rooms
- Room types: Living Room, Dining Room, Family Room, Kitchen, Bedroom 1, Bedroom 2, Bedroom 3, Bedroom 4, Study, Bonus Room, Athletic Court, Bedroom 5, Exercise Room, Pantry (Walk-In)
Bedroom 1
- Level: Upper
- Area: 225 Square Feet
- Dimensions: 15x15
Bedroom 2
- Level: Upper
- Area: 144 Square Feet
- Dimensions: 12x12
Bedroom 3
- Level: Upper
- Area: 187.5 Square Feet
- Dimensions: 15x12.5
Bedroom 4
- Level: Upper
- Area: 196 Square Feet
- Dimensions: 14x14
Bedroom 5
- Level: Lower
- Area: 182 Square Feet
- Dimensions: 14x13
Other
- Level: Lower
- Area: 520 Square Feet
- Dimensions: 26x20
Bonus room
- Level: Upper
- Area: 263.5 Square Feet
- Dimensions: 17x15.5
Dining room
- Level: Main
- Area: 143 Square Feet
- Dimensions: 13x11
Exercise room
- Level: Lower
- Area: 210 Square Feet
- Dimensions: 14x15
Family room
- Level: Lower
- Area: 306 Square Feet
- Dimensions: 18x17
Kitchen
- Level: Main
- Area: 238 Square Feet
- Dimensions: 17x14
Living room
- Level: Main
- Area: 306 Square Feet
- Dimensions: 18x17
Other
- Level: Main
- Area: 112.5 Square Feet
- Dimensions: 15x7.5
Study
- Level: Main
- Area: 196 Square Feet
- Dimensions: 14x14
Heating
- Forced Air
Cooling
- Central Air
Appliances
- Included: Air-To-Air Exchanger, Cooktop, Dishwasher, Disposal, Dryer, Exhaust Fan, Gas Water Heater, Microwave, Refrigerator, Wall Oven, Washer
Features
- Basement: Drain Tiled,Finished,Concrete,Sump Pump,Walk-Out Access
- Number of fireplaces: 2
- Fireplace features: Family Room, Gas, Living Room
Interior area
- Total structure area: 5,416
- Total interior livable area: 5,416 sqft
- Finished area above ground: 3,486
- Finished area below ground: 1,778
Property
Parking
- Total spaces: 4
- Parking features: Attached, Asphalt, Floor Drain, Garage Door Opener, Heated Garage, Insulated Garage
- Attached garage spaces: 4
- Has uncovered spaces: Yes
- Details: Garage Dimensions (41x23)
Accessibility
- Accessibility features: None
Features
- Levels: Two
- Stories: 2
- Patio & porch: Composite Decking, Deck
- Has private pool: Yes
- Pool features: In Ground, Heated, Outdoor Pool, Shared
- Fencing: None
Lot
- Size: 0.27 Acres
- Dimensions: SW85 x 140 x 85 x 137
- Features: Sod Included in Price, Wooded
Details
- Foundation area: 1930
- Parcel number: 0611922410032
- Zoning description: Residential-Single Family
Construction
Type & style
- Home type: SingleFamily
- Property subtype: Single Family Residence
Materials
- Brick/Stone, Fiber Cement, Shake Siding
- Roof: Age 8 Years or Less,Asphalt,Pitched
Condition
- Age of Property: -1
- New construction: Yes
- Year built: 2026
Details
- Builder name: HANSON BUILDERS INC
Utilities & green energy
- Electric: Circuit Breakers, 200+ Amp Service
- Gas: Natural Gas
- Sewer: City Sewer/Connected
- Water: City Water/Connected
Community & HOA
Community
- Subdivision: Evanswood
HOA
- Has HOA: Yes
- Services included: Professional Mgmt, Shared Amenities
- HOA fee: $436 annually
- HOA name: New Concepts Management Group
- HOA phone: 952-922-2500
Location
- Region: Maple Grove
Financial & listing details
- Price per square foot: $275/sqft
- Annual tax amount: $625
- Date on market: 5/9/2025
- Cumulative days on market: 199 days
Estimated market value
$1,484,300
$1.41M - $1.56M
Not available
Price history
Price history
| Date | Event | Price |
|---|---|---|
| 5/9/2025 | Listed for sale | $1,490,000$275/sqft |
Source: | ||
Public tax history
Public tax history
Tax history is unavailable.BuyAbility℠ payment
Est. payment
$7,739/mo
Principal & interest
$5778
Property taxes
$1403
Other costs
$558
Climate risks
Neighborhood: 55311
Nearby schools
GreatSchools rating
- 7/10Fernbrook Elementary SchoolGrades: PK-5Distance: 2 mi
- 6/10Osseo Middle SchoolGrades: 6-8Distance: 4.9 mi
- 10/10Maple Grove Senior High SchoolGrades: 9-12Distance: 2.4 mi
- Loading
- Loading
