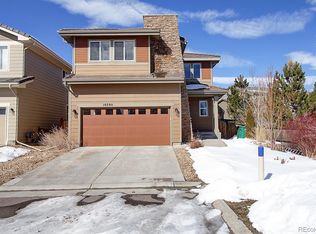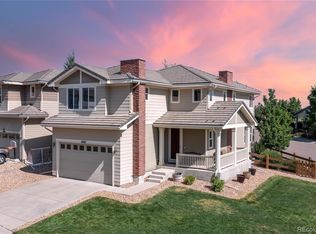Sold for $673,000
Street View
$673,000
10388 Rutledge Street, Parker, CO 80134
4beds
3,296sqft
Single Family Residence
Built in 2011
5,227.2 Square Feet Lot
$678,700 Zestimate®
$204/sqft
$3,444 Estimated rent
Home value
$678,700
$645,000 - $713,000
$3,444/mo
Zestimate® history
Loading...
Owner options
Explore your selling options
What's special
This gorgeous 4-bedroom, 4-bath executive home is situated on a corner lot in a cul-de-sac and invites you to slow down and enjoy life—from savoring a cup of coffee on the spacious wraparound porch to relaxing in the hot tub under the Colorado stars. Step inside to elegant hardwood floors and window shutters throughout the main level. The open-concept layout is bathed in natural sunlight and designed for togetherness, while also offering separate spaces for privacy. A den at the front of the home provides the perfect work-from-home setup. In the entertainer’s kitchen, a stunning waterfall quartz island and eye-catching hexagon blue tile backsplash complement the stainless steel appliances—including a gas cooktop, four-door refrigerator, built-in microwave, and Bosch dishwasher. Alfresco dining is just a step outside the dining room’s patio door. A cozy gas fireplace surrounded by a full wall of geometric tile serves as the living room’s focal point. Upstairs, the spacious primary suite features a custom walk-in closet and a five-piece bath with double sinks and a separate water closet. The three secondary bedrooms are generously sized and share a hall bath with double sinks. The upper-level laundry room is the epitome of convenience! The finished basement boasts luxury vinyl plank flooring, a large recreational space, a wet bar, and a bathroom with a large shower finished in contemporary tile. There's plenty of storage throughout the home as well. Enjoy easy access to neighborhood amenities, including a community pool, miles of scenic trails, parks, and nearby opportunities for hiking, fishing, and paddleboarding. Downtown Parker offers an array of locally owned boutiques, coffee shops, restaurants, and year-round events—such as farmers markets, concerts, and festive seasonal parades. With close proximity to major commuter routes, Park Meadows Mall, and DIA, you’ll love how effortlessly city convenience meets relaxed suburban living.
Zillow last checked: 8 hours ago
Listing updated: December 17, 2025 at 01:37pm
Listed by:
Deanna Wolfe 303-886-8010 deanna@deannawolfe.com,
Compass - Denver
Bought with:
Laura Cantalamessa, 040011140
Realty One Group Platinum Elite
Source: REcolorado,MLS#: 2028157
Facts & features
Interior
Bedrooms & bathrooms
- Bedrooms: 4
- Bathrooms: 4
- Full bathrooms: 2
- 3/4 bathrooms: 1
- 1/2 bathrooms: 1
- Main level bathrooms: 1
Bedroom
- Description: Generously Sized Secondary Bedrooms
- Level: Upper
Bedroom
- Description: Generously Sized Secondary Bedrooms
- Level: Upper
Bedroom
- Description: Generously Sized Secondary Bedrooms
- Level: Upper
Bathroom
- Description: Powder 1/2 Bath Has A Large Storage Closet
- Level: Main
Bathroom
- Description: Double Sinks In The Hall Full Bath
- Level: Upper
Bathroom
- Description: Gorgeous Walk-In Shower
- Level: Basement
Other
- Description: Spacious Primary Suite
- Level: Upper
Other
- Description: Remodeled Primary Bath With Custom Closet
- Level: Upper
Bonus room
- Description: Luxury Vinyl Plank Flooring And Wet Bar
- Level: Basement
Den
- Description: Perfect Wfh Spot
- Level: Main
Dining room
- Description: Dining Space With Patio Doors Opens Up To The Backyard
- Level: Main
Great room
- Description: Stunning Tile Surrounds The Cozy Gas Fireplace
- Level: Main
Kitchen
- Description: Large Center Island With Waterfall Quartz And Elegant Blue Tile Backsplash
- Level: Main
Laundry
- Description: Upper Level Laundry
- Level: Upper
Heating
- Forced Air, Natural Gas
Cooling
- Central Air
Appliances
- Included: Dishwasher, Disposal, Gas Water Heater, Microwave, Oven, Refrigerator
Features
- Ceiling Fan(s), Eat-in Kitchen, Five Piece Bath, Granite Counters, Kitchen Island, Open Floorplan, Pantry, Primary Suite, Quartz Counters, Smoke Free, Walk-In Closet(s)
- Flooring: Tile, Vinyl
- Windows: Double Pane Windows, Window Coverings, Window Treatments
- Basement: Finished,Partial
- Number of fireplaces: 1
- Fireplace features: Great Room
Interior area
- Total structure area: 3,296
- Total interior livable area: 3,296 sqft
- Finished area above ground: 2,305
- Finished area below ground: 700
Property
Parking
- Total spaces: 2
- Parking features: Concrete
- Attached garage spaces: 2
Features
- Levels: Two
- Stories: 2
- Patio & porch: Front Porch, Patio, Wrap Around
- Exterior features: Rain Gutters
- Fencing: Full
Lot
- Size: 5,227 sqft
- Features: Corner Lot, Landscaped, Level, Sprinklers In Front, Sprinklers In Rear
Details
- Parcel number: R0473117
- Zoning: PDU
- Special conditions: Standard
Construction
Type & style
- Home type: SingleFamily
- Architectural style: Contemporary
- Property subtype: Single Family Residence
Materials
- Cement Siding, Frame
- Foundation: Slab
Condition
- Year built: 2011
Utilities & green energy
- Electric: 110V, 220 Volts
- Utilities for property: Electricity Connected, Natural Gas Connected
Community & neighborhood
Location
- Region: Parker
- Subdivision: Meridian Village
HOA & financial
HOA
- Has HOA: Yes
- HOA fee: $65 monthly
- Association name: Meridian Village North
- Association phone: 303-482-2213
- Second HOA fee: $60 quarterly
- Second association name: Hillside at Meridian Village
- Second association phone: 303-482-2213
Other
Other facts
- Listing terms: Cash,Conventional,FHA,VA Loan
- Ownership: Individual
- Road surface type: Paved
Price history
| Date | Event | Price |
|---|---|---|
| 9/26/2025 | Sold | $673,000+2%$204/sqft |
Source: | ||
| 8/26/2025 | Pending sale | $660,000$200/sqft |
Source: | ||
| 7/31/2025 | Price change | $660,000-0.8%$200/sqft |
Source: | ||
| 7/10/2025 | Listed for sale | $665,000+41.5%$202/sqft |
Source: | ||
| 3/2/2018 | Sold | $470,000+0.2%$143/sqft |
Source: Public Record Report a problem | ||
Public tax history
| Year | Property taxes | Tax assessment |
|---|---|---|
| 2025 | $5,743 -0.8% | $43,210 -15% |
| 2024 | $5,787 +26.3% | $50,860 -1% |
| 2023 | $4,582 -3.3% | $51,350 +48% |
Find assessor info on the county website
Neighborhood: Meridian Village
Nearby schools
GreatSchools rating
- 8/10Prairie Crossing Elementary SchoolGrades: K-6Distance: 1.8 mi
- 4/10Sierra Middle SchoolGrades: 7-8Distance: 3.1 mi
- 8/10Chaparral High SchoolGrades: 9-12Distance: 1.2 mi
Schools provided by the listing agent
- Elementary: Prairie Crossing
- Middle: Sierra
- High: Chaparral
- District: Douglas RE-1
Source: REcolorado. This data may not be complete. We recommend contacting the local school district to confirm school assignments for this home.
Get a cash offer in 3 minutes
Find out how much your home could sell for in as little as 3 minutes with a no-obligation cash offer.
Estimated market value
$678,700

