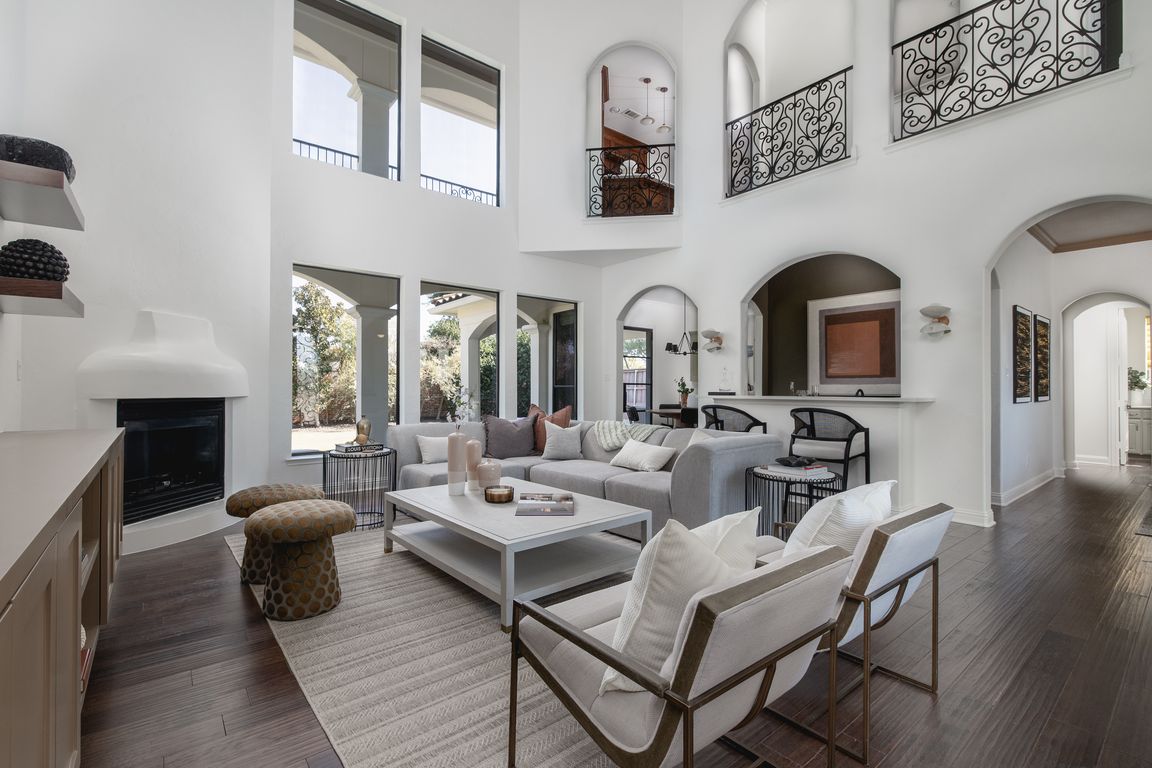
For sale
$1,499,000
4beds
4,386sqft
10388 Tobias Ln, Frisco, TX 75033
4beds
4,386sqft
Single family residence
Built in 2011
0.27 Acres
4 Attached garage spaces
$342 price/sqft
$1,500 annually HOA fee
What's special
Meticulously landscaped groundsOutdoor kitchenDedicated coffee barEngineered hardwood floorsAbundant natural lightPremium appliancesQuartz countertops
Every surface of this stunning Spanish Revival–inspired home in the gated portion of Shaddock Creek Estates has been thoughtfully reimagined to deliver a true luxury living experience. This 4,386 sqft, 4-bedroom, 3.5-bath residence seamlessly combines Spanish architectural charm with modern sophistication, featuring engineered hardwood floors throughout the first level, custom ...
- 5 hours |
- 23 |
- 3 |
Source: NTREIS,MLS#: 21105493
Travel times
Living Room
Kitchen
Primary Bedroom
Zillow last checked: 8 hours ago
Listing updated: 8 hours ago
Listed by:
Justin Rodgers 0790706,
Agency Dallas Park Cities, LLC 336-743-0336
Source: NTREIS,MLS#: 21105493
Facts & features
Interior
Bedrooms & bathrooms
- Bedrooms: 4
- Bathrooms: 4
- Full bathrooms: 3
- 1/2 bathrooms: 1
Primary bedroom
- Features: Built-in Features, Ceiling Fan(s), Dual Sinks, Double Vanity, En Suite Bathroom, Separate Shower, Walk-In Closet(s)
- Level: First
- Dimensions: 19 x 14
Bedroom
- Features: Ceiling Fan(s), En Suite Bathroom, Walk-In Closet(s)
- Level: Second
- Dimensions: 14 x 14
Bedroom
- Features: Ceiling Fan(s), En Suite Bathroom, Walk-In Closet(s)
- Level: Second
- Dimensions: 14 x 12
Bedroom
- Features: Ceiling Fan(s), En Suite Bathroom, Walk-In Closet(s)
- Level: Second
- Dimensions: 14 x 14
Primary bathroom
- Features: Built-in Features, Dual Sinks, En Suite Bathroom, Granite Counters, Garden Tub/Roman Tub
- Level: First
- Dimensions: 12 x 16
Breakfast room nook
- Features: Breakfast Bar, Eat-in Kitchen, Kitchen Island
- Level: First
- Dimensions: 8 x 8
Dining room
- Features: Butler's Pantry
- Level: First
- Dimensions: 14 x 12
Other
- Features: Built-in Features, Dual Sinks, En Suite Bathroom, Granite Counters, Jack and Jill Bath, Linen Closet, Solid Surface Counters
- Level: Second
- Dimensions: 0 x 0
Other
- Features: En Suite Bathroom, Solid Surface Counters
- Level: Second
- Dimensions: 6 x 10
Game room
- Features: Built-in Features
- Level: Second
- Dimensions: 18 x 16
Half bath
- Features: Granite Counters
- Level: First
- Dimensions: 6 x 6
Kitchen
- Features: Breakfast Bar, Built-in Features, Butler's Pantry, Eat-in Kitchen, Kitchen Island, Pantry, Stone Counters, Solid Surface Counters, Walk-In Pantry
- Level: First
- Dimensions: 12 x 14
Library
- Features: Built-in Features
- Level: Second
- Dimensions: 5 x 3
Living room
- Features: Built-in Features, Ceiling Fan(s), Fireplace
- Level: First
- Dimensions: 20 x 20
Media room
- Level: Second
- Dimensions: 18 x 14
Office
- Features: Built-in Features
- Level: First
- Dimensions: 17 x 11
Utility room
- Features: Built-in Features, Utility Room, Utility Sink
- Level: First
- Dimensions: 12 x 6
Heating
- Central
Cooling
- Central Air, Electric, Zoned
Appliances
- Included: Some Gas Appliances, Built-In Gas Range, Built-In Refrigerator, Double Oven, Dishwasher, Electric Oven, Gas Cooktop, Disposal, Gas Water Heater, Ice Maker, Microwave, Plumbed For Gas, Refrigerator, Some Commercial Grade, Vented Exhaust Fan, Warming Drawer, Wine Cooler
- Laundry: Laundry in Utility Room
Features
- Wet Bar, Built-in Features, Decorative/Designer Lighting Fixtures, Double Vanity, Eat-in Kitchen, High Speed Internet, Kitchen Island, Open Floorplan, Pantry, Cable TV, Walk-In Closet(s), Wired for Sound
- Flooring: Engineered Hardwood, Tile, Travertine, Wood
- Windows: Window Coverings
- Has basement: No
- Number of fireplaces: 1
- Fireplace features: Decorative, Gas, Living Room
Interior area
- Total interior livable area: 4,386 sqft
Video & virtual tour
Property
Parking
- Total spaces: 8
- Parking features: Epoxy Flooring, Garage, Garage Door Opener, Inside Entrance, Lighted, Paved, Garage Faces Side, Secured
- Attached garage spaces: 4
- Carport spaces: 4
- Covered spaces: 8
Features
- Levels: Two
- Stories: 2
- Patio & porch: Balcony, Covered, Deck
- Exterior features: Built-in Barbecue, Balcony, Barbecue, Deck, Gas Grill, Lighting, Outdoor Grill, Outdoor Kitchen, Private Yard
- Pool features: None, Community
- Fencing: Back Yard,Wood
Lot
- Size: 0.27 Acres
- Dimensions: 91 x 136
- Features: Back Yard, Backs to Greenbelt/Park, Lawn, Landscaped, Level, Subdivision, Sprinkler System, Few Trees
Details
- Parcel number: R296474
- Other equipment: Home Theater
Construction
Type & style
- Home type: SingleFamily
- Architectural style: Mediterranean,Spanish,Detached
- Property subtype: Single Family Residence
Materials
- Stucco
- Foundation: Slab
- Roof: Spanish Tile
Condition
- Year built: 2011
Utilities & green energy
- Sewer: Public Sewer
- Water: Public
- Utilities for property: Electricity Available, Sewer Available, Water Available, Cable Available
Community & HOA
Community
- Features: Clubhouse, Fishing, Lake, Playground, Park, Pool, Sidewalks, Trails/Paths, Gated
- Security: Carbon Monoxide Detector(s), Fire Alarm, Gated Community
- Subdivision: Shaddock Creek Estates Ph 5
HOA
- Has HOA: Yes
- Services included: Association Management
- HOA fee: $1,500 annually
- HOA name: Goodwin and Company
- HOA phone: 972-402-5342
Location
- Region: Frisco
Financial & listing details
- Price per square foot: $342/sqft
- Tax assessed value: $1,390,134
- Annual tax amount: $21,911
- Date on market: 11/6/2025
- Electric utility on property: Yes