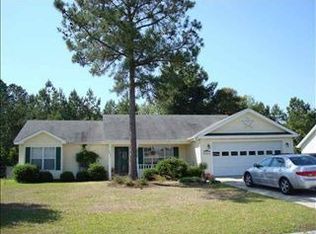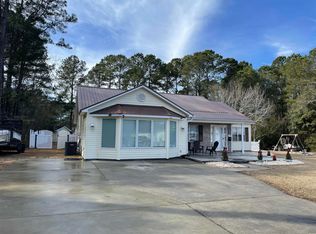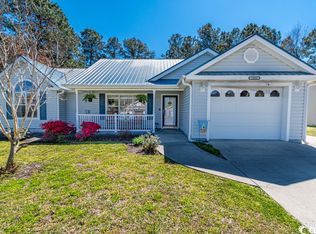This three-bedroom, two-bath home with a garage sits on a cul-de-sac lot of well over a half-acre. Enjoy a beautiful screened gazebo, fenced yard, covered front porch, full irrigation system and large covered rear patio. With no HOA and plenty of space, you could easily add an in-ground pool or extra garage, if desired. Inside is a large Carolina room, ceiling fans, vaulted ceilings, a lovely bay window and beautiful hardwood floors throughout the living areas. This home is conveniently located outside the city limits but in close proximity to Coastal Carolina University, Horry Georgetown Technical College, the Conway Hospital, Tanger Outlets and a variety of additional shopping, dining, golf and entertainment venues. And, of course, our beautiful area beaches are all just minutes away as well!
This property is off market, which means it's not currently listed for sale or rent on Zillow. This may be different from what's available on other websites or public sources.



