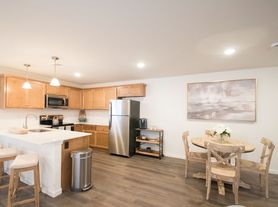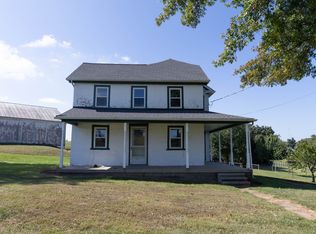Custom 2 1/2 story colonial style home w/3,663 SF of finished area. This home features an eat-in kitchen w/custom oak cabinets, plenty of counter space, SS appliances and a pantry. There is dining area w/French doors to rear deck, a formal dining room, family room w/brick wood burning fireplace and a living room w/ access to the wrap-around front porch. On the 2nd floor you will find 3 large bedrooms, 2 full baths and a 3rd floor Bonus room / 4th bedroom. There is also a finished basement w/2nd kitchen and appliances, family & storage rooms. Other features include a main floor laundry / mudroom, stained colonial trim and interior doors throughout as well as a 2 story, detached 20X40 garage w/ overhead door, electric & water. All on 1-acre wooded lot w/mature shade, lawn area, raised garden boxes. Tenants are responsible for all utilities including oil heat, electric, cable / internet and trash. Owner may consider 1 or 2 well behaved pets for an additional fee. A must-see property!
House for rent
$3,200/mo
1039 Elwood St, Narvon, PA 17555
4beds
3,594sqft
Price may not include required fees and charges.
Singlefamily
Available Sat Nov 1 2025
Cats, dogs OK
Central air, electric, ceiling fan
Hookup laundry
9 Attached garage spaces parking
Oil, forced air, fireplace
What's special
Brick wood burning fireplaceOverhead doorLawn areaFinished basementEat-in kitchenWrap-around front porchStained colonial trim
- 3 days
- on Zillow |
- -- |
- -- |
Travel times
Renting now? Get $1,000 closer to owning
Unlock a $400 renter bonus, plus up to a $600 savings match when you open a Foyer+ account.
Offers by Foyer; terms for both apply. Details on landing page.
Facts & features
Interior
Bedrooms & bathrooms
- Bedrooms: 4
- Bathrooms: 4
- Full bathrooms: 3
- 1/2 bathrooms: 1
Rooms
- Room types: Dining Room, Family Room
Heating
- Oil, Forced Air, Fireplace
Cooling
- Central Air, Electric, Ceiling Fan
Appliances
- Included: Dishwasher, Microwave, Refrigerator
- Laundry: Hookup, In Unit, Laundry Room, Main Level
Features
- 2nd Kitchen, Ceiling Fan(s), Dry Wall, Family Room Off Kitchen, Floor Plan - Traditional, Primary Bath(s)
- Flooring: Hardwood
- Has basement: Yes
- Has fireplace: Yes
Interior area
- Total interior livable area: 3,594 sqft
Property
Parking
- Total spaces: 9
- Parking features: Attached, Detached, Driveway, Covered
- Has attached garage: Yes
- Details: Contact manager
Features
- Exterior features: Contact manager
Details
- Parcel number: 5601280500000
Construction
Type & style
- Home type: SingleFamily
- Property subtype: SingleFamily
Materials
- Roof: Asphalt,Shake Shingle
Condition
- Year built: 1989
Community & HOA
Location
- Region: Narvon
Financial & listing details
- Lease term: Contact For Details
Price history
| Date | Event | Price |
|---|---|---|
| 9/30/2025 | Listed for rent | $3,200$1/sqft |
Source: Bright MLS #PALA2077300 | ||
| 5/1/2024 | Sold | $525,000+57.7%$146/sqft |
Source: | ||
| 11/5/2009 | Sold | $333,000+12.9%$93/sqft |
Source: Public Record | ||
| 5/1/2006 | Sold | $295,000$82/sqft |
Source: Public Record | ||

