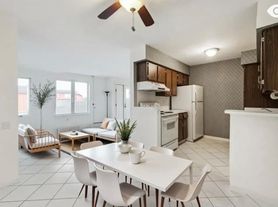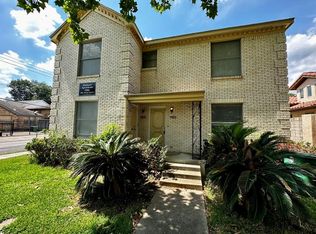Welcome to this beautifully updated townhome in the heart of the Galleria area! 2 bed home, each with its own dedicated bathroom with shower/tub combos. Perfect for roommates, or a starter home before buying. Featuring new PEX plumbing, a new water heater, fresh paint, new electrical outlets, and stylish new tile flooring on the first floor, this home offers modern comfort and peace of mind. The spacious living area includes a cozy fireplace and opens to a private patio, perfect for relaxing or entertaining. Enjoy cooking in a bright kitchen with ample counter space, then unwind with the local eateries and entertainment. Residents enjoy access to the community pool, ideal for warm Houston days. Water and trash are included in the rent for added convenience. Washer, Dryer, and Refrigerator are included. Located minutes from Galleria shopping, fine dining, and major freeways, this home blends comfort, style, and unbeatable location.
Copyright notice - Data provided by HAR.com 2022 - All information provided should be independently verified.
Townhouse for rent
Accepts Zillow applications
$2,200/mo
1039 Fountain View Dr, Houston, TX 77057
2beds
1,695sqft
Price may not include required fees and charges.
Townhouse
Available now
-- Pets
Electric, ceiling fan
Electric dryer hookup laundry
2 Parking spaces parking
Electric, fireplace
What's special
Cozy fireplaceStylish new tile flooringPrivate patioNew pex plumbingFresh paintNew water heaterAmple counter space
- 7 days |
- -- |
- -- |
Travel times
Facts & features
Interior
Bedrooms & bathrooms
- Bedrooms: 2
- Bathrooms: 3
- Full bathrooms: 2
- 1/2 bathrooms: 1
Heating
- Electric, Fireplace
Cooling
- Electric, Ceiling Fan
Appliances
- Included: Dishwasher, Disposal, Dryer, Microwave, Oven, Range, Refrigerator, Washer
- Laundry: Electric Dryer Hookup, In Unit, Washer Hookup
Features
- 2 Bedrooms Up, All Bedrooms Up, Ceiling Fan(s), Crown Molding, Primary Bed - 2nd Floor
- Flooring: Tile, Wood
- Has fireplace: Yes
Interior area
- Total interior livable area: 1,695 sqft
Property
Parking
- Total spaces: 2
- Parking features: Covered
- Details: Contact manager
Features
- Stories: 2
- Exterior features: 1 Living Area, 2 Bedrooms Up, Additional Parking, All Bedrooms Up, Architecture Style: Traditional, Crown Molding, Detached, ENERGY STAR Qualified Appliances, Electric Dryer Hookup, Flooring: Wood, Free Standing, Full Size, Garage Door Opener, Garbage included in rent, Heating: Electric, Insulated/Low-E windows, Kitchen/Dining Combo, Living Area - 1st Floor, Living/Dining Combo, Lot Features: Street, Patio/Deck, Pool, Primary Bed - 2nd Floor, Street, Washer Hookup, Water included in rent, Wood Burning
Details
- Parcel number: 1093880030004
Construction
Type & style
- Home type: Townhouse
- Property subtype: Townhouse
Condition
- Year built: 1976
Utilities & green energy
- Utilities for property: Garbage, Water
Community & HOA
Location
- Region: Houston
Financial & listing details
- Lease term: 12 Months
Price history
| Date | Event | Price |
|---|---|---|
| 10/27/2025 | Listed for rent | $2,200$1/sqft |
Source: | ||
| 7/14/2017 | Listing removed | $250,000$147/sqft |
Source: Alta Realty Company, LLC #47183030 | ||
| 6/19/2017 | Pending sale | $250,000$147/sqft |
Source: Alta Realty Company, LLC #47183030 | ||
| 5/31/2017 | Listed for sale | $250,000$147/sqft |
Source: Alta Realty Company, LLC #47183030 | ||

