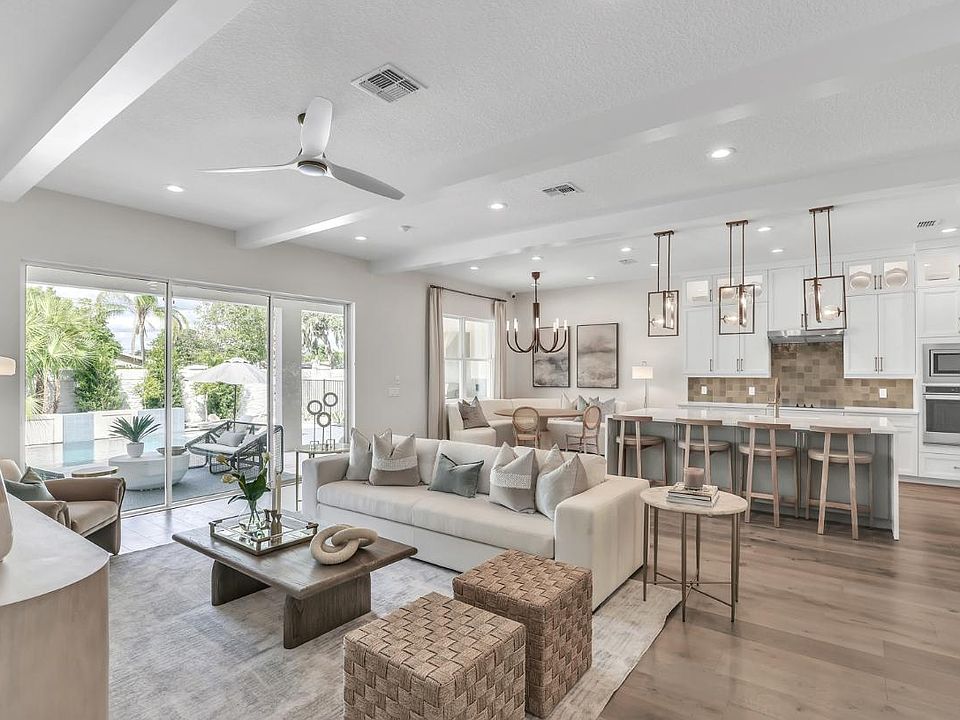A warmly welcoming foyer opens onto the Georgette's expansive great room with tray ceiling, and views to the desirable rear covered lanai. The well-appointed kitchen overlooks a beautiful dining room and bright casual dining area, and is complete with a large center island with breakfast bar, plenty of counter and cabinet space, and sizable walk-in pantry. Highlighting the elegant primary bedroom suite are a spacious walk-in closet and charming primary bath with dual-sink vanity, large luxe shower, linen storage, and private water closet. Secluded on the second floor and central to a generous loft, secondary bedrooms feature roomy closets, one with private bath, two with shared hall bath with dual-sink vanity. Additional highlights include an ample flex room, convenient powder room and everyday entry, easily-accessible laundry, and plenty of additional storage.
New construction
$879,000
1039 Gloryland Ct, Sanford, FL 32771
4beds
3,513sqft
Single Family Residence
Built in 2025
7,200 Square Feet Lot
$868,900 Zestimate®
$250/sqft
$141/mo HOA
What's special
Generous loftPrivate bathEasily-accessible laundryDesirable rear covered lanaiAmple flex roomEveryday entryPlenty of additional storage
Call: (386) 516-9447
- 15 days |
- 76 |
- 4 |
Zillow last checked: 7 hours ago
Listing updated: September 20, 2025 at 03:58am
Listing Provided by:
Michelle Clerico 407-924-3017,
ORLANDO TBI REALTY LLC
Bryan Menihan 407-712-3631,
ORLANDO TBI REALTY LLC
Source: Stellar MLS,MLS#: O6345622 Originating MLS: Orlando Regional
Originating MLS: Orlando Regional

Travel times
Facts & features
Interior
Bedrooms & bathrooms
- Bedrooms: 4
- Bathrooms: 3
- Full bathrooms: 3
Rooms
- Room types: Den/Library/Office, Utility Room, Loft
Primary bedroom
- Features: Tub with Separate Shower Stall, Walk-In Closet(s)
- Level: First
- Area: 252 Square Feet
- Dimensions: 18x14
Bedroom 2
- Features: Built-in Closet
- Level: Second
- Area: 156 Square Feet
- Dimensions: 13x12
Bedroom 3
- Features: Built-in Closet
- Level: Second
- Area: 132 Square Feet
- Dimensions: 12x11
Bedroom 4
- Features: Built-in Closet
- Level: Second
- Area: 154 Square Feet
- Dimensions: 14x11
Balcony porch lanai
- Level: First
- Area: 240 Square Feet
- Dimensions: 24x10
Dining room
- Level: First
- Area: 150 Square Feet
- Dimensions: 15x10
Great room
- Level: First
- Area: 437 Square Feet
- Dimensions: 23x19
Kitchen
- Level: First
- Area: 143 Square Feet
- Dimensions: 13x11
Loft
- Level: Second
- Area: 330 Square Feet
- Dimensions: 22x15
Heating
- Electric
Cooling
- Central Air
Appliances
- Included: Oven, Cooktop, Dishwasher, Disposal, Dryer, Electric Water Heater, Exhaust Fan, Microwave, Range Hood, Refrigerator, Washer
- Laundry: Inside
Features
- High Ceilings, In Wall Pest System, Kitchen/Family Room Combo, Living Room/Dining Room Combo, Open Floorplan, PrimaryBedroom Upstairs, Solid Surface Counters, Thermostat, Walk-In Closet(s)
- Flooring: Ceramic Tile, Engineered Hardwood, Luxury Vinyl
- Doors: Sliding Doors
- Windows: Double Pane Windows
- Has fireplace: No
Interior area
- Total structure area: 4,458
- Total interior livable area: 3,513 sqft
Property
Parking
- Total spaces: 3
- Parking features: Garage - Attached
- Attached garage spaces: 3
Features
- Levels: Two
- Stories: 2
- Exterior features: Irrigation System, Rain Gutters, Sidewalk, Sprinkler Metered
- Waterfront features: Freshwater Canal Access, Boat Ramp - Private
Lot
- Size: 7,200 Square Feet
- Dimensions: 60 x 120
Details
- Parcel number: 28193150300000168
- Zoning: PUD
- Special conditions: None
Construction
Type & style
- Home type: SingleFamily
- Property subtype: Single Family Residence
Materials
- Block, Wood Frame
- Foundation: Slab
- Roof: Shingle
Condition
- Completed
- New construction: Yes
- Year built: 2025
Details
- Builder model: Georgette Contemporary
- Builder name: Toll Brothers
Utilities & green energy
- Sewer: Public Sewer
- Water: Public
- Utilities for property: Cable Available
Community & HOA
Community
- Features: Community Boat Ramp, Water Access, Community Mailbox, Deed Restrictions, Gated Community - No Guard, Playground, Pool, Sidewalks
- Subdivision: Riverside Oaks - Estates Collection
HOA
- Has HOA: Yes
- Amenities included: Gated, Playground, Pool
- Services included: Community Pool, Manager
- HOA fee: $141 monthly
- HOA name: Geeta Chowbay
- HOA phone: 855-629-6481
- Pet fee: $0 monthly
Location
- Region: Sanford
Financial & listing details
- Price per square foot: $250/sqft
- Annual tax amount: $1,108
- Date on market: 9/19/2025
- Cumulative days on market: 16 days
- Listing terms: Cash,Conventional,FHA,VA Loan
- Ownership: Fee Simple
- Total actual rent: 0
- Road surface type: Asphalt
About the community
Pool
Riverside Oaks - Estates Collection is a luxury community of new construction homes in Sanford, FL. Showcasing an elevated selection of one- and two-story single-family homes, this gated community offers expansive floor plans ranging from 2,386 to 3,511 square feet with 3-car garages and first-class options for personalization. Residents can soak in all the Florida sunshine with impressive amenities that include an outdoor pool, cabana, and private access to the pristine St. Johns River. Riverside Oaks - Estates Collection showcases a rare blend of comfort and convenience with its vibrant shops, upscale restaurants, endless outdoor recreation, and easy access to Orlando and Lake Mary. Home price does not include any home site premium.
Source: Toll Brothers Inc.

