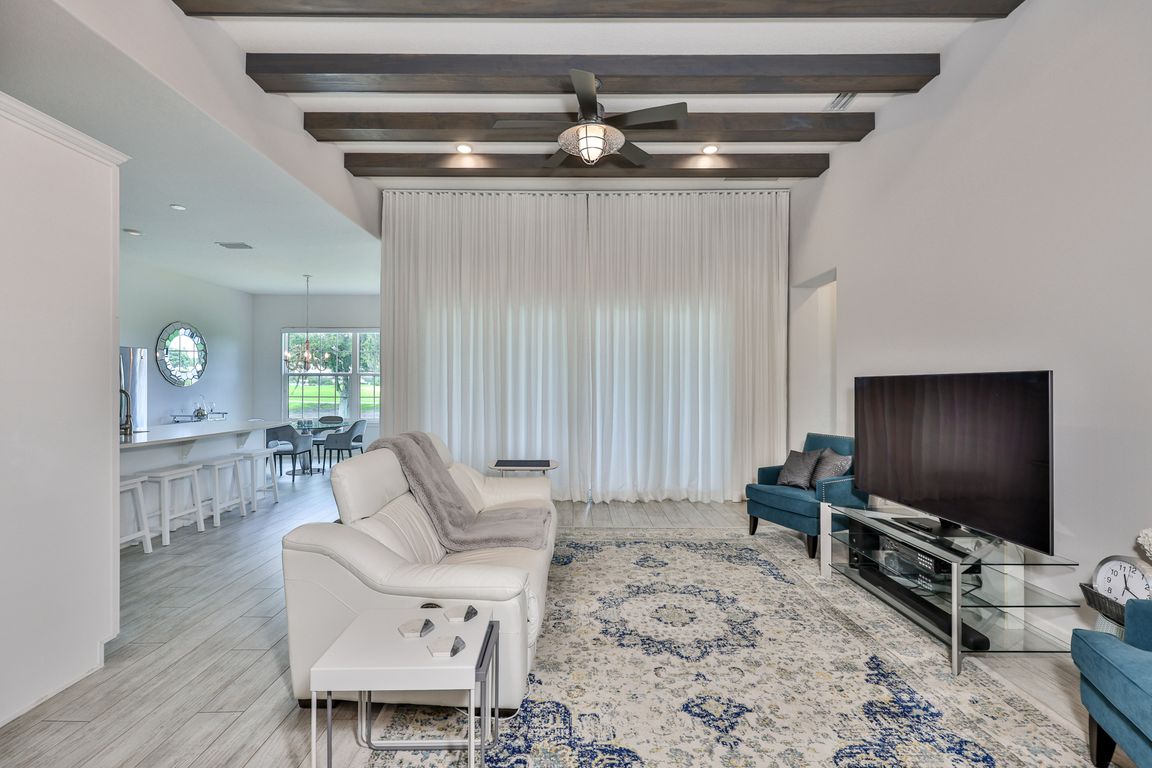
Pending
$530,000
4beds
2,602sqft
1039 Hamilton Ct, Davenport, FL 33837
4beds
2,602sqft
Single family residence
Built in 2018
7,645 sqft
2 Attached garage spaces
$204 price/sqft
$143 monthly HOA fee
What's special
Abundance of natural lightCustom made drapesBuilt-in murphy bedRemote controlled blinds
Welcome to your Dream Home - where elegance meets comfort in one of Central Florida's most desirable communities. This beautifully maintained 4-bedroom, 3 full-bath custom home by luxury home builder ABD in 2018 offers serene golf course and pond views, soaring ceilings with exposed beams, and an abundance of natural ...
- 18 days
- on Zillow |
- 659 |
- 41 |
Source: Stellar MLS,MLS#: A4659750 Originating MLS: Sarasota - Manatee
Originating MLS: Sarasota - Manatee
Travel times
Living Room
Kitchen
Primary Bedroom
Zillow last checked: 7 hours ago
Listing updated: July 25, 2025 at 08:08am
Listing Provided by:
Carol Manzano 941-266-7229,
CENTURY 21 BEGGINS ENTERPRISES 941-387-8888
Source: Stellar MLS,MLS#: A4659750 Originating MLS: Sarasota - Manatee
Originating MLS: Sarasota - Manatee

Facts & features
Interior
Bedrooms & bathrooms
- Bedrooms: 4
- Bathrooms: 3
- Full bathrooms: 3
Primary bedroom
- Features: Walk-In Closet(s)
- Level: First
- Area: 238 Square Feet
- Dimensions: 17x14
Kitchen
- Level: First
- Area: 169 Square Feet
- Dimensions: 13x13
Living room
- Level: First
- Area: 272 Square Feet
- Dimensions: 16x17
Heating
- Central
Cooling
- Central Air
Appliances
- Included: Oven, Cooktop, Dishwasher, Disposal, Dryer, Electric Water Heater, Exhaust Fan, Freezer, Microwave, Range Hood, Refrigerator, Washer
- Laundry: Inside, Laundry Room
Features
- Cathedral Ceiling(s), Ceiling Fan(s), High Ceilings, Open Floorplan, Solid Surface Counters, Split Bedroom, Thermostat, Vaulted Ceiling(s)
- Flooring: Carpet, Tile, Hardwood
- Doors: French Doors
- Windows: Blinds, Drapes, Window Treatments
- Has fireplace: No
Interior area
- Total structure area: 3,180
- Total interior livable area: 2,602 sqft
Video & virtual tour
Property
Parking
- Total spaces: 2
- Parking features: Garage - Attached
- Attached garage spaces: 2
Features
- Levels: One
- Stories: 1
- Exterior features: Private Mailbox, Sidewalk, Sprinkler Metered
- Has view: Yes
- View description: Golf Course, Water, Pond
- Has water view: Yes
- Water view: Water,Pond
Lot
- Size: 7,645 Square Feet
- Features: Cul-De-Sac, Near Golf Course
Details
- Parcel number: 282619932939000150
- Zoning: R1
- Special conditions: None
Construction
Type & style
- Home type: SingleFamily
- Property subtype: Single Family Residence
Materials
- Block
- Foundation: Slab
- Roof: Tile
Condition
- Completed
- New construction: No
- Year built: 2018
Utilities & green energy
- Sewer: Public Sewer
- Water: Public
- Utilities for property: Cable Available, Electricity Connected, Sewer Connected, Sprinkler Meter, Water Connected
Community & HOA
Community
- Features: Clubhouse, Dog Park, Fitness Center, Gated Community - Guard, Golf, Playground, Pool, Restaurant, Sidewalks, Tennis Court(s)
- Security: Gated Community, Security Gate, Security System, Security System Leased
- Subdivision: SHERBROOK SPGS
HOA
- Has HOA: Yes
- Amenities included: Clubhouse, Fitness Center, Golf Course, Pickleball Court(s), Playground, Pool, Security, Tennis Court(s)
- Services included: 24-Hour Guard, Community Pool, Reserve Fund, Maintenance Grounds, Pool Maintenance, Recreational Facilities
- HOA fee: $143 monthly
- HOA name: Stephen Lim
- HOA phone: 863-424-2112
- Pet fee: $0 monthly
Location
- Region: Davenport
Financial & listing details
- Price per square foot: $204/sqft
- Tax assessed value: $485,840
- Annual tax amount: $4,859
- Date on market: 7/23/2025
- Listing terms: Cash,Conventional,FHA,VA Loan
- Ownership: Fee Simple
- Total actual rent: 0
- Electric utility on property: Yes
- Road surface type: Paved, Asphalt