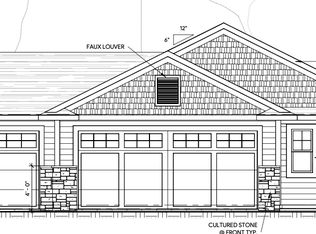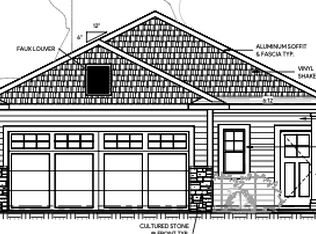Closed
$355,000
1039 Holton Ave, Brainerd, MN 56401
3beds
2,140sqft
Single Family Residence
Built in 2025
7,405.2 Square Feet Lot
$356,500 Zestimate®
$166/sqft
$-- Estimated rent
Home value
$356,500
$321,000 - $396,000
Not available
Zestimate® history
Loading...
Owner options
Explore your selling options
What's special
Under Construction - The Redwood XL plan on a beautiful Brainerd Oaks. This amazing home offers three bedrooms on one level including a primary bedroom with an ensuite with a spacious walk-in closet. The Kitchen, Dining, Entry and Baths will all have beautiful LVP flooring and a stainless steel kitchen appliance package is included. Some other features of this home are custom cabinetry, kitchen center island, air-to-air exchanger and an irrigation system. Opportunity to increase finished square footage by completing the lower level!
Zillow last checked: 8 hours ago
Listing updated: October 28, 2025 at 03:00pm
Listed by:
Montgomery Jensen 218-838-5608,
Basswood Real Estate LLC
Bought with:
Sandra Swanson
Century 21 Brainerd Realty
Source: NorthstarMLS as distributed by MLS GRID,MLS#: 6723048
Facts & features
Interior
Bedrooms & bathrooms
- Bedrooms: 3
- Bathrooms: 2
- Full bathrooms: 1
- 3/4 bathrooms: 1
Bedroom 1
- Level: Main
- Area: 154 Square Feet
- Dimensions: 14x11
Bedroom 2
- Level: Main
- Area: 156.25 Square Feet
- Dimensions: 12.5x12.5
Bedroom 3
- Level: Main
- Area: 138 Square Feet
- Dimensions: 12x11.5
Dining room
- Level: Main
- Area: 154 Square Feet
- Dimensions: 14x11
Living room
- Level: Main
- Area: 195.5 Square Feet
- Dimensions: 17x11.5
Heating
- Forced Air
Cooling
- Central Air
Appliances
- Included: Air-To-Air Exchanger, Dishwasher, Microwave, Range, Refrigerator, Stainless Steel Appliance(s)
Features
- Basement: Unfinished
- Has fireplace: No
Interior area
- Total structure area: 2,140
- Total interior livable area: 2,140 sqft
- Finished area above ground: 1,603
- Finished area below ground: 0
Property
Parking
- Total spaces: 2
- Parking features: Attached
- Attached garage spaces: 2
Accessibility
- Accessibility features: None
Features
- Levels: Three Level Split
Lot
- Size: 7,405 sqft
- Dimensions: 48 x 117 x 74 x 128
Details
- Foundation area: 1432
- Parcel number: 41290566
- Zoning description: Residential-Single Family
Construction
Type & style
- Home type: SingleFamily
- Property subtype: Single Family Residence
Materials
- Brick/Stone, Vinyl Siding
- Roof: Age 8 Years or Less,Asphalt
Condition
- Age of Property: 0
- New construction: Yes
- Year built: 2025
Details
- Builder name: LEVEL CONTRACTING LLC
Utilities & green energy
- Gas: Natural Gas
- Sewer: City Sewer/Connected
- Water: City Water/Connected
Community & neighborhood
Location
- Region: Brainerd
- Subdivision: Brainerd Oaks
HOA & financial
HOA
- Has HOA: No
Price history
| Date | Event | Price |
|---|---|---|
| 10/24/2025 | Sold | $355,000+12.7%$166/sqft |
Source: | ||
| 8/17/2025 | Pending sale | $315,000$147/sqft |
Source: | ||
| 5/17/2025 | Listed for sale | $315,000$147/sqft |
Source: | ||
Public tax history
Tax history is unavailable.
Neighborhood: 56401
Nearby schools
GreatSchools rating
- 5/10Harrison Elementary SchoolGrades: K-4Distance: 1.1 mi
- 6/10Forestview Middle SchoolGrades: 5-8Distance: 5.7 mi
- 9/10Brainerd Senior High SchoolGrades: 9-12Distance: 1.9 mi

Get pre-qualified for a loan
At Zillow Home Loans, we can pre-qualify you in as little as 5 minutes with no impact to your credit score.An equal housing lender. NMLS #10287.
Sell for more on Zillow
Get a free Zillow Showcase℠ listing and you could sell for .
$356,500
2% more+ $7,130
With Zillow Showcase(estimated)
$363,630
