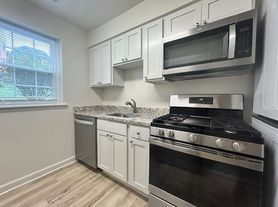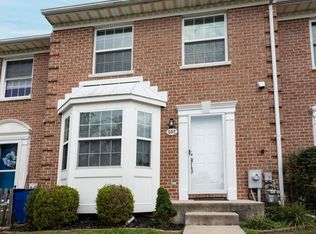Welcome to this beautifully updated 3-bedroom, 2.5-bath townhome offering 1,400 sq ft above grade plus a finished lower level for added versatility. Step inside to find luxury vinyl plank flooring, fresh neutral paint, and an open, airy layout perfect for everyday living and entertaining. The modern kitchen showcases granite countertops, stainless-steel appliances, white cabinetry, a tile backsplash, and a center island that's ideal for cooking and gathering. The dining area flows seamlessly into a bright living room filled with natural light. Upstairs, the primary suite features a walk-in closet with custom built-ins and a beautifully updated bath. Two additional bedrooms complete the upper level. The finished lower level offers incredible flexibility. Perfect as a family room, home office, or guest space, with the potential to serve as a 4th bedroom thanks to its size and additional full bathroom. Outside, you'll love the fenced backyard, spacious deck, and two storage sheds perfect for grilling, relaxing, or enjoying a little outdoor downtime.
Townhouse for rent
$2,400/mo
1039 Jeanett Way, Bel Air, MD 21014
3beds
1,955sqft
Price may not include required fees and charges.
Townhouse
Available now
No pets
Central air, electric, ceiling fan
In unit laundry
Parking lot parking
Natural gas, forced air
What's special
Modern kitchenFinished lower levelBeautifully updated bathFresh neutral paintTwo storage shedsSpacious deckFenced backyard
- 4 days |
- -- |
- -- |
Travel times
Looking to buy when your lease ends?
Consider a first-time homebuyer savings account designed to grow your down payment with up to a 6% match & a competitive APY.
Facts & features
Interior
Bedrooms & bathrooms
- Bedrooms: 3
- Bathrooms: 3
- Full bathrooms: 2
- 1/2 bathrooms: 1
Heating
- Natural Gas, Forced Air
Cooling
- Central Air, Electric, Ceiling Fan
Appliances
- Included: Dishwasher, Dryer, Microwave, Refrigerator, Washer
- Laundry: In Unit
Features
- Breakfast Area, Ceiling Fan(s), Kitchen Island, Recessed Lighting, Walk In Closet, Walk-In Closet(s)
- Flooring: Carpet
- Has basement: Yes
Interior area
- Total interior livable area: 1,955 sqft
Property
Parking
- Parking features: Parking Lot
- Details: Contact manager
Features
- Exterior features: Contact manager
Details
- Parcel number: 03327264
Construction
Type & style
- Home type: Townhouse
- Architectural style: Colonial
- Property subtype: Townhouse
Condition
- Year built: 1999
Building
Management
- Pets allowed: No
Community & HOA
Location
- Region: Bel Air
Financial & listing details
- Lease term: Contact For Details
Price history
| Date | Event | Price |
|---|---|---|
| 10/30/2025 | Listed for rent | $2,400$1/sqft |
Source: Bright MLS #MDHR2048860 | ||
| 9/9/2019 | Sold | $245,000-1.2%$125/sqft |
Source: Public Record | ||
| 7/11/2019 | Pending sale | $248,000$127/sqft |
Source: Coldwell Banker Residential Brokerage - Harford County Regional Office #MDHR233840 | ||
| 6/4/2019 | Listed for sale | $248,000+11.7%$127/sqft |
Source: Coldwell Banker Residential Brokerage #MDHR233840 | ||
| 5/23/2014 | Sold | $222,000+1%$114/sqft |
Source: Agent Provided | ||

