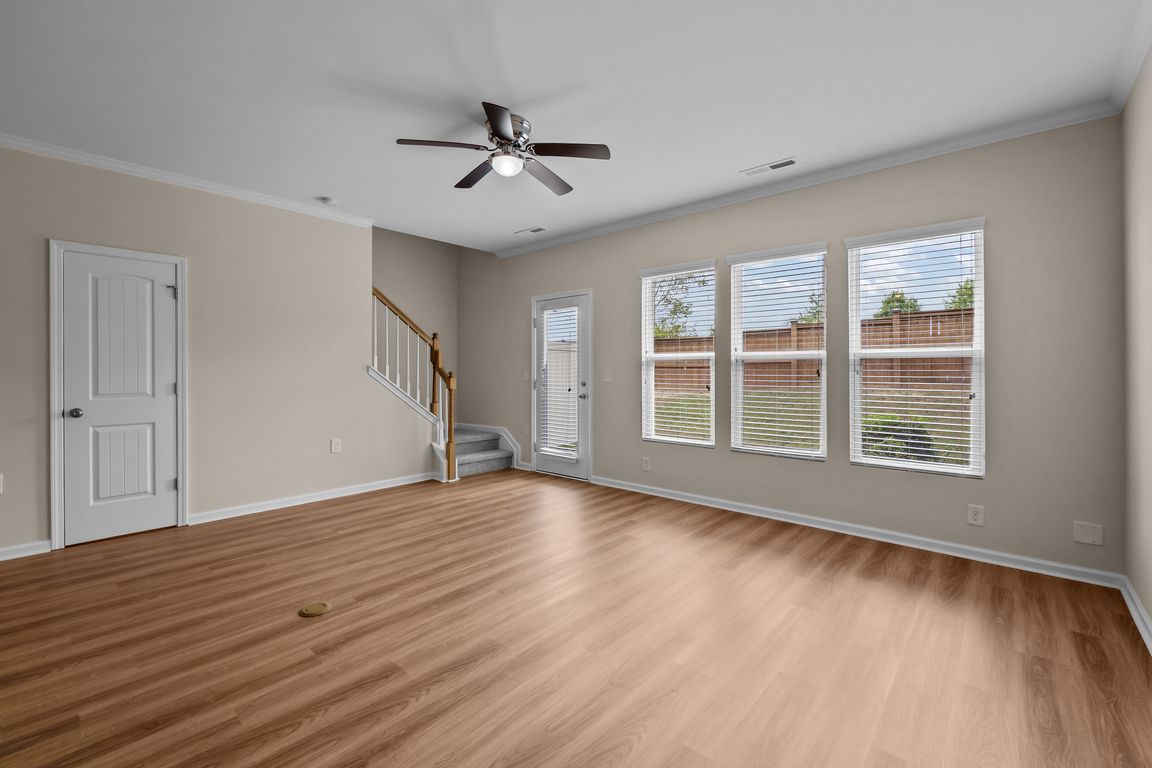
For sale
$385,000
3beds
1,541sqft
1039 Laceflower Dr, Durham, NC 27713
3beds
1,541sqft
Townhouse, residential
Built in 2018
2,178 sqft
1 Attached garage space
$250 price/sqft
$154 monthly HOA fee
What's special
Private rear patioInviting covered front porchCrown moldingWalk-in showerGenerous walk-in closetLuxurious primary suiteBrand new floors
Welcome to this beautifully maintained two-story townhome featuring three spacious bedrooms and two and a half bathrooms. Thoughtfully designed for comfort and convenience, the home boasts a bright and open layout with brand new floors, carpet, paint, and plumbing—making it practically new and move-in ready. The large living ...
- 53 days |
- 119 |
- 4 |
Source: Doorify MLS,MLS#: 10127975
Travel times
Living Room
Kitchen
Primary Bedroom
Zillow last checked: 8 hours ago
Listing updated: October 28, 2025 at 01:22am
Listed by:
Mary Olivia Tatum 336-583-8996,
DASH Carolina
Source: Doorify MLS,MLS#: 10127975
Facts & features
Interior
Bedrooms & bathrooms
- Bedrooms: 3
- Bathrooms: 3
- Full bathrooms: 2
- 1/2 bathrooms: 1
Heating
- Forced Air, Zoned
Cooling
- Central Air, Dual, Zoned
Appliances
- Included: Dishwasher, Disposal, Gas Range, Ice Maker, Microwave, Refrigerator, Self Cleaning Oven
- Laundry: Upper Level
Features
- Bathtub/Shower Combination, Ceiling Fan(s), Granite Counters, Pantry, Smooth Ceilings, Walk-In Closet(s), Walk-In Shower
- Flooring: Carpet, Vinyl
- Windows: Insulated Windows
Interior area
- Total structure area: 1,541
- Total interior livable area: 1,541 sqft
- Finished area above ground: 1,541
- Finished area below ground: 0
Video & virtual tour
Property
Parking
- Total spaces: 2
- Parking features: Attached, Concrete, Driveway, Garage, Garage Door Opener, Garage Faces Front
- Attached garage spaces: 1
- Uncovered spaces: 1
Features
- Levels: Two
- Stories: 2
- Patio & porch: Covered, Front Porch, Patio
- Exterior features: Rain Gutters
- Has view: Yes
Lot
- Size: 2,178 Square Feet
Details
- Parcel number: 0728449478
- Special conditions: Standard
Construction
Type & style
- Home type: Townhouse
- Architectural style: Transitional
- Property subtype: Townhouse, Residential
Materials
- Masonite, Stone
- Foundation: Slab
- Roof: Shingle
Condition
- New construction: No
- Year built: 2018
Utilities & green energy
- Sewer: Public Sewer
- Water: Public
- Utilities for property: Cable Available
Community & HOA
Community
- Subdivision: Southpoint Townes
HOA
- Has HOA: Yes
- Amenities included: Dog Park, Playground
- Services included: Maintenance Grounds
- HOA fee: $154 monthly
Location
- Region: Durham
Financial & listing details
- Price per square foot: $250/sqft
- Tax assessed value: $384,085
- Annual tax amount: $384,085
- Date on market: 10/16/2025