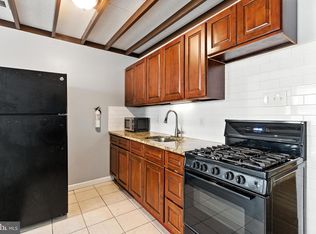Welcome to your new home in the heart of Graduate Hospital! This charming two-story rowhome offers the perfect blend of comfort, convenience, and city living. Featuring 2 spacious bedrooms and 1 well-appointed bathroom, this property is ideal for anyone looking to enjoy one of Philadelphia's most desirable neighborhoods. Step inside to a bright and inviting layout with plenty of natural light and functional living space. The home features a spacious kitchen with plenty of room for cooking and storage, which opens directly to a private backyard patio a rare find in the city perfect for relaxing, grilling, or entertaining. The adjoining dining area includes convenient, custom shelving that adds both charm and practical storage. Upstairs, you'll find two generously sized bedrooms with ample closet space and a modern full bath. Additional perks include in-home laundry, hardwood floors, and easy street parking. Centrally located just steps from restaurants, cafes, grocery stores, parks, and public transit, this home offers unmatched walkability and accessibility.
Townhouse for rent
$2,000/mo
1039 S Cleveland St, Philadelphia, PA 19146
2beds
1,008sqft
Price may not include required fees and charges.
Townhouse
Available now
Cats, dogs OK
Central air, electric, ceiling fan
In basement laundry
On street parking
Natural gas, forced air
What's special
Private backyard patioCharming two-story rowhomeEasy street parkingIn-home laundryBright and inviting layoutHardwood floorsPlenty of natural light
- 6 days |
- -- |
- -- |
Zillow last checked: 8 hours ago
Listing updated: November 24, 2025 at 04:17am
Travel times
Looking to buy when your lease ends?
Consider a first-time homebuyer savings account designed to grow your down payment with up to a 6% match & a competitive APY.
Facts & features
Interior
Bedrooms & bathrooms
- Bedrooms: 2
- Bathrooms: 1
- Full bathrooms: 1
Rooms
- Room types: Dining Room
Heating
- Natural Gas, Forced Air
Cooling
- Central Air, Electric, Ceiling Fan
Appliances
- Included: Dishwasher, Dryer, Microwave, Refrigerator, Washer
- Laundry: In Basement, In Unit, Laundry Room
Features
- Breakfast Area, Ceiling Fan(s), Dining Area, Recessed Lighting
- Flooring: Hardwood
- Has basement: Yes
Interior area
- Total interior livable area: 1,008 sqft
Property
Parking
- Parking features: On Street
- Details: Contact manager
Features
- Exterior features: Contact manager
Details
- Parcel number: 301369700
Construction
Type & style
- Home type: Townhouse
- Property subtype: Townhouse
Condition
- Year built: 1920
Building
Management
- Pets allowed: Yes
Community & HOA
Location
- Region: Philadelphia
Financial & listing details
- Lease term: Contact For Details
Price history
| Date | Event | Price |
|---|---|---|
| 11/18/2025 | Listed for rent | $2,000$2/sqft |
Source: Bright MLS #PAPH2560534 | ||
| 9/16/2025 | Sold | $370,000-2.6%$367/sqft |
Source: | ||
| 8/26/2025 | Pending sale | $379,900$377/sqft |
Source: | ||
| 8/19/2025 | Contingent | $379,900$377/sqft |
Source: | ||
| 8/7/2025 | Price change | $379,900-5%$377/sqft |
Source: | ||

