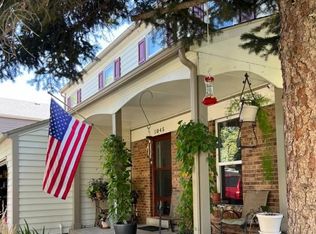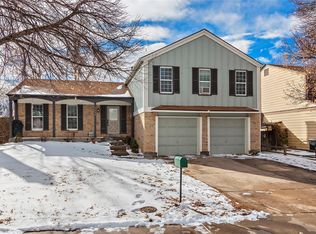Sold for $505,000 on 11/04/25
$505,000
1039 S Lewiston Way, Aurora, CO 80017
5beds
2,752sqft
Single Family Residence
Built in 1978
6,447 Square Feet Lot
$502,800 Zestimate®
$184/sqft
$3,346 Estimated rent
Home value
$502,800
$473,000 - $533,000
$3,346/mo
Zestimate® history
Loading...
Owner options
Explore your selling options
What's special
Welcome home! This thoughtfully updated property is tucked in the quiet, established neighborhood of Tollgate Villages with easy access to I-225, shopping, and dining. A brand new Class 4 impact-resistant roof has just been installed, offering added durability and potential insurance savings.
Backing to open space and just a 5-minute walk to Rocky Ridge Park, you’ll love the peaceful surroundings and lush greenbelt setting. Inside, the open kitchen features newer stainless steel appliances, newer double-paned windows, and a lovely view of the fully fenced backyard.
With a living room, family room, basement rec room, library or office, and a bonus sunroom, there’s space for everyone. Upstairs are four spacious bedrooms, including a primary suite with a full bath, plus an additional hall bath. The finished basement adds a fifth conforming bedroom, a three-quarter bath, and flex space with potential for a sixth bedroom.
Major updates include a newer furnace, water heater, washer, dryer, dishwasher, and range, along with fresh interior paint. The home also offers central A/C, a cozy wood burning or gas fireplace, a large laundry room, and an attached two-car garage.
Located in the Adams Arapahoe School District, it’s walking distance to Vanguard Classical School (K–12, tuition-free) with Aurora Quest and Global Village Academy nearby. Special Offer: Work with our preferred lender and receive a $4,700 buyer credit toward closing costs or an interest rate buy down.
Incredible location just 15 minutes to DIA, Anschutz Campus, DTC, and Buckley Space Force Base. Low taxes and no HOA. This home is attractively priced and ready to welcome its next owner. Don’t miss it!
Zillow last checked: 8 hours ago
Listing updated: November 04, 2025 at 05:27pm
Listed by:
Emily Mounce 720-607-9602 emilysellsco@gmail.com,
Your Castle Realty LLC
Bought with:
Andrew Lipp, 100103169
Your Castle Real Estate Inc
Source: REcolorado,MLS#: 5214785
Facts & features
Interior
Bedrooms & bathrooms
- Bedrooms: 5
- Bathrooms: 4
- Full bathrooms: 2
- 3/4 bathrooms: 1
- 1/2 bathrooms: 1
- Main level bathrooms: 1
Bedroom
- Level: Upper
Bedroom
- Level: Upper
Bedroom
- Level: Upper
Bedroom
- Level: Basement
Bathroom
- Level: Main
Bathroom
- Level: Upper
Bathroom
- Level: Upper
Bathroom
- Level: Basement
Other
- Level: Upper
Heating
- Forced Air, Natural Gas
Cooling
- Central Air
Appliances
- Included: Dishwasher, Disposal, Dryer, Gas Water Heater, Microwave, Oven, Range, Refrigerator, Washer
Features
- Ceiling Fan(s), Eat-in Kitchen, Pantry, Primary Suite
- Flooring: Carpet, Concrete, Linoleum, Tile
- Windows: Double Pane Windows, Window Coverings, Window Treatments
- Basement: Finished
- Number of fireplaces: 1
- Fireplace features: Family Room, Gas, Wood Burning
Interior area
- Total structure area: 2,752
- Total interior livable area: 2,752 sqft
- Finished area above ground: 1,856
- Finished area below ground: 627
Property
Parking
- Total spaces: 2
- Parking features: Concrete
- Attached garage spaces: 2
Features
- Levels: Two
- Stories: 2
- Patio & porch: Covered, Front Porch, Patio
- Exterior features: Private Yard, Rain Gutters
- Fencing: Partial
Lot
- Size: 6,447 sqft
- Features: Greenbelt, Landscaped, Level, Many Trees, Master Planned, Near Public Transit, Open Space
Details
- Parcel number: 031361745
- Special conditions: Standard
Construction
Type & style
- Home type: SingleFamily
- Property subtype: Single Family Residence
Materials
- Frame, Wood Siding
- Roof: Composition
Condition
- Year built: 1978
Utilities & green energy
- Electric: 110V, 220 Volts
- Sewer: Public Sewer
- Water: Public
- Utilities for property: Cable Available, Electricity Connected, Internet Access (Wired), Natural Gas Connected, Phone Available
Community & neighborhood
Security
- Security features: Carbon Monoxide Detector(s), Smart Locks, Smoke Detector(s)
Location
- Region: Aurora
- Subdivision: Tollgate Village
Other
Other facts
- Listing terms: 1031 Exchange,Cash,Conventional,FHA,VA Loan
- Ownership: Individual
- Road surface type: Paved
Price history
| Date | Event | Price |
|---|---|---|
| 11/4/2025 | Sold | $505,000+2%$184/sqft |
Source: | ||
| 10/24/2025 | Pending sale | $495,000$180/sqft |
Source: | ||
| 10/16/2025 | Listed for sale | $495,000$180/sqft |
Source: | ||
| 9/29/2025 | Pending sale | $495,000$180/sqft |
Source: | ||
| 8/28/2025 | Price change | $495,000-4.8%$180/sqft |
Source: | ||
Public tax history
| Year | Property taxes | Tax assessment |
|---|---|---|
| 2024 | $2,960 +13.2% | $31,852 -11.2% |
| 2023 | $2,615 -3.1% | $35,881 +37.8% |
| 2022 | $2,699 | $26,041 -2.8% |
Find assessor info on the county website
Neighborhood: Centre Pointe
Nearby schools
GreatSchools rating
- 3/10Tollgate Elementary SchoolGrades: K-5Distance: 0.4 mi
- 2/10Mrachek Middle SchoolGrades: 6-8Distance: 1.5 mi
- 2/10Gateway High SchoolGrades: 9-12Distance: 1 mi
Schools provided by the listing agent
- Elementary: Tollgate
- Middle: Mrachek
- High: Gateway
- District: Adams-Arapahoe 28J
Source: REcolorado. This data may not be complete. We recommend contacting the local school district to confirm school assignments for this home.
Get a cash offer in 3 minutes
Find out how much your home could sell for in as little as 3 minutes with a no-obligation cash offer.
Estimated market value
$502,800
Get a cash offer in 3 minutes
Find out how much your home could sell for in as little as 3 minutes with a no-obligation cash offer.
Estimated market value
$502,800

