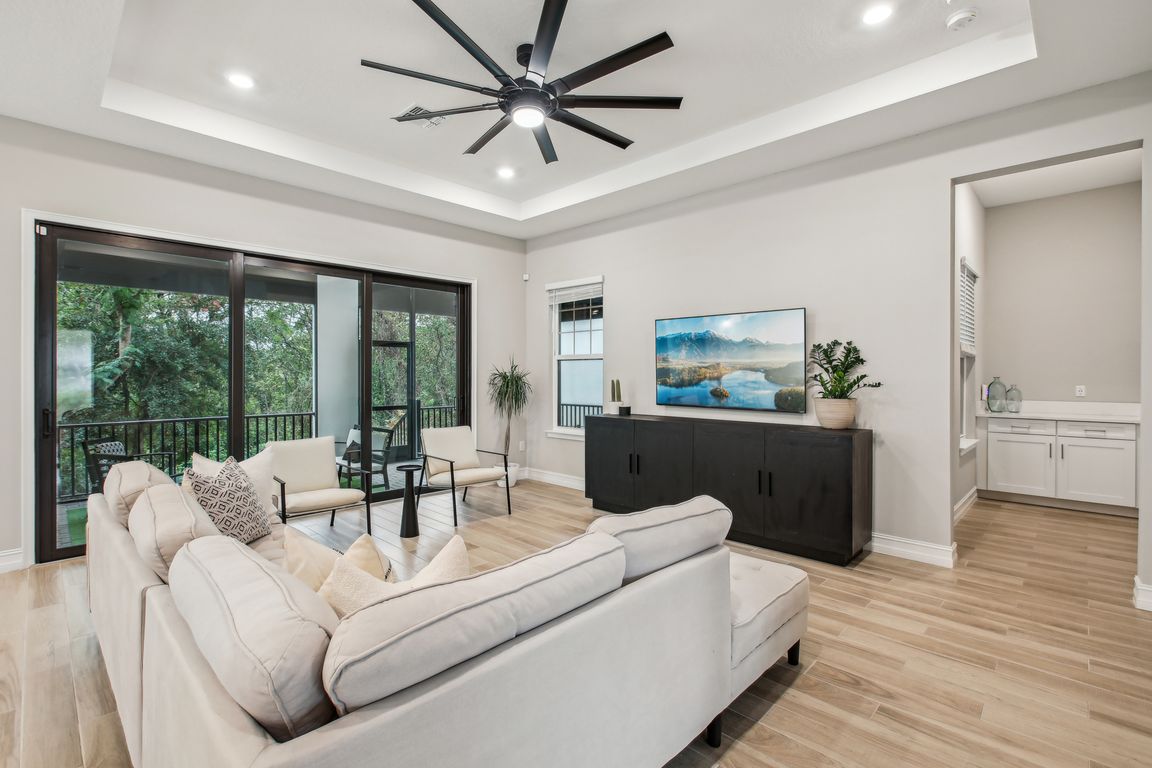
For salePrice cut: $30K (9/30)
$615,000
3beds
2,524sqft
1039 Seagrape Dr, Ruskin, FL 33570
3beds
2,524sqft
Single family residence
Built in 2022
5,169 sqft
2 Attached garage spaces
$244 price/sqft
$315 monthly HOA fee
What's special
Modern eleganceBeachfront diningSpacious loftOutdoor kitchenSandy beachGorgeous calcutta quartz countertopsVersatile flex room
***Assumable VA Loan Available*** Are You Ready for the Florida waterfront lifestyle Without the waterfront price tag? Do you want to live within WALKING distance to a local marina, waterfront restaurants with sunset views of Tampa Bay, sandy beaches, pools, fitness centers, a dog park and More? Do you prefer ...
- 460 days |
- 319 |
- 12 |
Source: Stellar MLS,MLS#: T3542260 Originating MLS: Pinellas Suncoast
Originating MLS: Pinellas Suncoast
Travel times
Kitchen
Living Room
Primary Bedroom
Dining Room
Screened Patio
Screened Patio
Zillow last checked: 7 hours ago
Listing updated: October 17, 2025 at 05:51am
Listing Provided by:
Kalani Hayman 813-785-8289,
CENTURY 21 BEGGINS ENTERPRISES 813-645-8481
Source: Stellar MLS,MLS#: T3542260 Originating MLS: Pinellas Suncoast
Originating MLS: Pinellas Suncoast

Facts & features
Interior
Bedrooms & bathrooms
- Bedrooms: 3
- Bathrooms: 3
- Full bathrooms: 2
- 1/2 bathrooms: 1
Rooms
- Room types: Bonus Room
Primary bedroom
- Features: Walk-In Closet(s)
- Level: Second
- Area: 238 Square Feet
- Dimensions: 14x17
Bedroom 2
- Features: Built-in Closet
- Level: Second
- Area: 132 Square Feet
- Dimensions: 12x11
Bedroom 3
- Features: Built-in Closet
- Level: Second
- Area: 121 Square Feet
- Dimensions: 11x11
Den
- Level: First
- Area: 144 Square Feet
- Dimensions: 12x12
Dining room
- Level: First
- Area: 132 Square Feet
- Dimensions: 12x11
Kitchen
- Level: First
- Area: 216 Square Feet
- Dimensions: 12x18
Living room
- Level: First
- Area: 270 Square Feet
- Dimensions: 15x18
Loft
- Level: Second
- Area: 234 Square Feet
- Dimensions: 13x18
Heating
- Central, Electric
Cooling
- Central Air
Appliances
- Included: Dishwasher, Disposal, Dryer, Microwave, Range, Range Hood, Refrigerator, Tankless Water Heater, Washer
- Laundry: Other
Features
- Crown Molding, Open Floorplan, PrimaryBedroom Upstairs, Stone Counters, Walk-In Closet(s)
- Flooring: Tile, Hardwood
- Doors: Outdoor Kitchen, Sliding Doors
- Windows: Blinds, Storm Window(s)
- Has fireplace: No
Interior area
- Total structure area: 3,610
- Total interior livable area: 2,524 sqft
Video & virtual tour
Property
Parking
- Total spaces: 2
- Parking features: Driveway
- Attached garage spaces: 2
- Has uncovered spaces: Yes
Features
- Levels: Two
- Stories: 2
- Patio & porch: Covered, Front Porch, Rear Porch, Screened
- Exterior features: Irrigation System, Outdoor Kitchen
- Fencing: Other
- Waterfront features: Waterfront
Lot
- Size: 5,169 Square Feet
- Features: In County
Details
- Additional structures: Outdoor Kitchen
- Parcel number: U013218C6T00000200034.0
- Zoning: PD
- Special conditions: None
Construction
Type & style
- Home type: SingleFamily
- Property subtype: Single Family Residence
Materials
- Block, Stucco
- Foundation: Slab
- Roof: Tile
Condition
- New construction: No
- Year built: 2022
Details
- Builder model: Caladesi II
- Builder name: Lennar
Utilities & green energy
- Sewer: Public Sewer
- Water: Public
- Utilities for property: BB/HS Internet Available, Cable Connected, Electricity Connected, Natural Gas Connected, Sewer Connected, Water Connected
Community & HOA
Community
- Features: Marina, Waterfront, Clubhouse, Fitness Center, Gated Community - Guard, Pool
- Security: Gated Community, Security Gate
- Subdivision: SOUTHSHORE YACHT CLUB
HOA
- Has HOA: Yes
- Amenities included: Clubhouse, Fitness Center, Gated, Pool, Security
- HOA fee: $315 monthly
- HOA name: ANTIGUA COVE
- Pet fee: $0 monthly
Location
- Region: Ruskin
Financial & listing details
- Price per square foot: $244/sqft
- Tax assessed value: $439,302
- Annual tax amount: $11,660
- Date on market: 7/17/2024
- Ownership: Fee Simple
- Total actual rent: 0
- Electric utility on property: Yes
- Road surface type: Asphalt, Paved